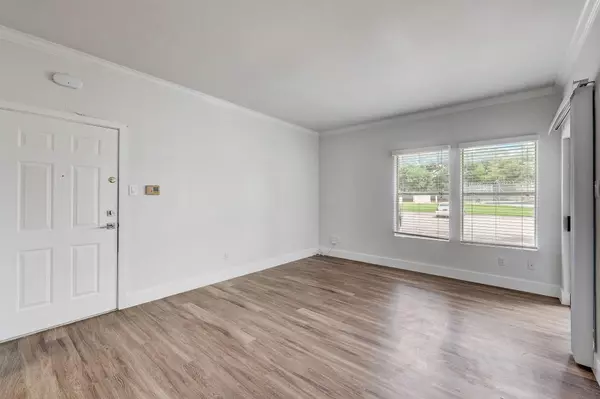
1 Bed
1 Bath
559 SqFt
1 Bed
1 Bath
559 SqFt
Key Details
Property Type Condo
Sub Type Condominium
Listing Status Active
Purchase Type For Sale
Square Footage 559 sqft
Price per Sqft $295
Subdivision Edgecreek Condo Amd
MLS Listing ID 4729520
Style 1st Floor Entry
Bedrooms 1
Full Baths 1
HOA Fees $325/mo
HOA Y/N Yes
Originating Board actris
Year Built 1986
Annual Tax Amount $3,337
Tax Year 2023
Lot Size 1,568 Sqft
Acres 0.036
Property Description
Location
State TX
County Travis
Rooms
Main Level Bedrooms 1
Interior
Interior Features Ceiling Fan(s), Tile Counters, Open Floorplan, Primary Bedroom on Main, Storage, Walk-In Closet(s), See Remarks
Heating Central
Cooling Central Air
Flooring Vinyl
Fireplace No
Appliance Dishwasher, Disposal, Range, Refrigerator
Exterior
Exterior Feature Balcony
Fence None
Pool None, See Remarks
Community Features See Remarks
Utilities Available Above Ground
Waterfront Description None
View None
Roof Type Composition
Porch Patio
Total Parking Spaces 2
Private Pool No
Building
Lot Description See Remarks
Faces North
Foundation Slab
Sewer Public Sewer
Water Public
Level or Stories One
Structure Type Brick,HardiPlank Type
New Construction No
Schools
Elementary Schools Pillow
Middle Schools Burnet (Austin Isd)
High Schools Anderson
School District Austin Isd
Others
HOA Fee Include Common Area Maintenance,Insurance,Landscaping,Maintenance Grounds,Maintenance Structure
Special Listing Condition Standard
GET MORE INFORMATION







