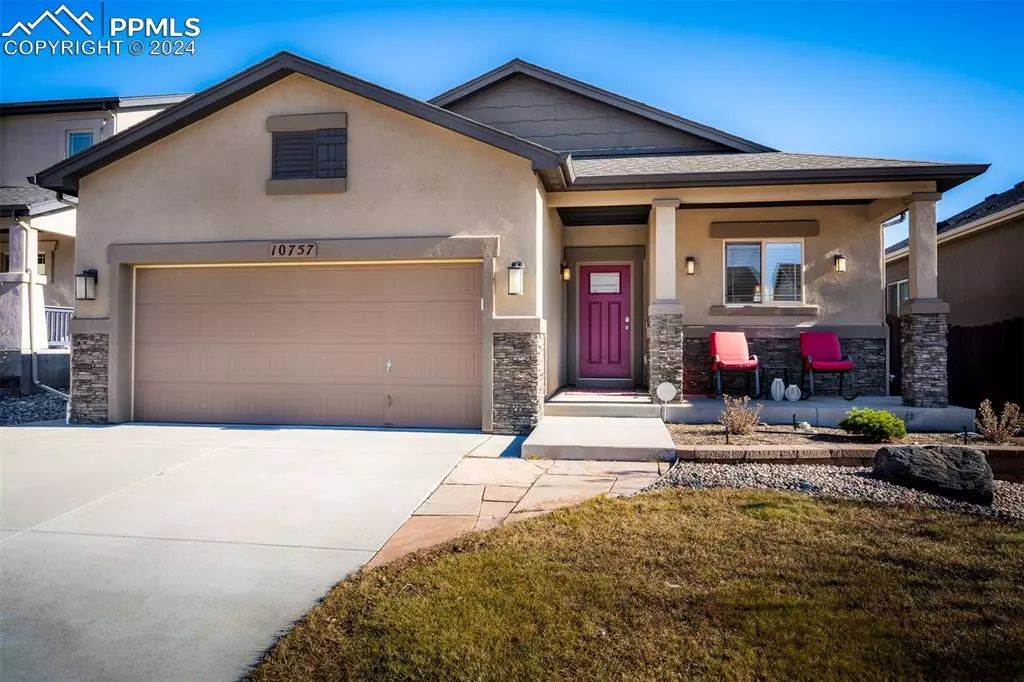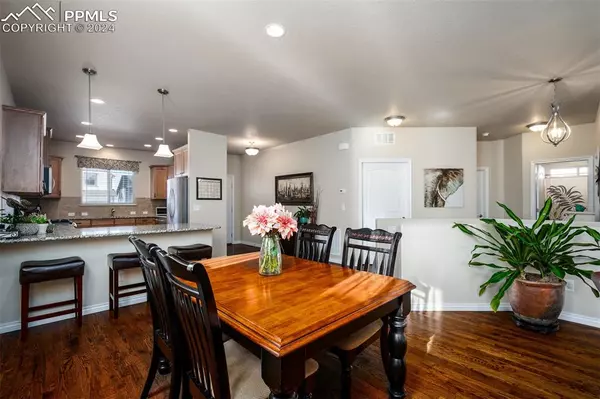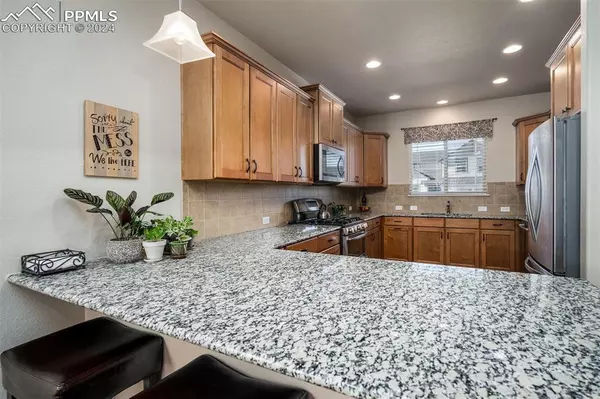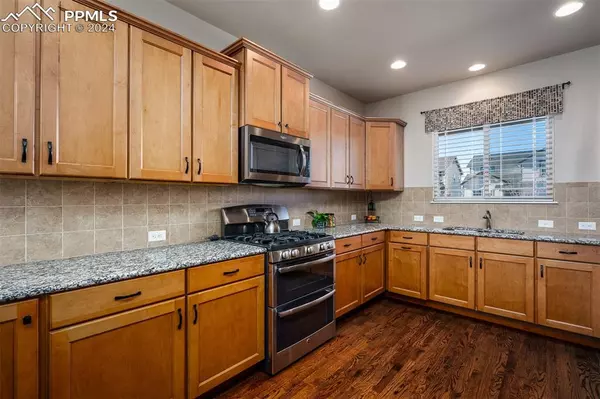
4 Beds
3 Baths
2,754 SqFt
4 Beds
3 Baths
2,754 SqFt
Key Details
Property Type Single Family Home
Sub Type Single Family
Listing Status Active
Purchase Type For Sale
Square Footage 2,754 sqft
Price per Sqft $232
MLS Listing ID 3923603
Style Ranch
Bedrooms 4
Full Baths 1
Three Quarter Bath 2
Construction Status Existing Home
HOA Fees $46/mo
HOA Y/N Yes
Year Built 2015
Annual Tax Amount $2,148
Tax Year 2023
Lot Size 6,200 Sqft
Property Description
Location
State CO
County El Paso
Area North Fork At Briargate
Interior
Interior Features 9Ft + Ceilings, Great Room, Other
Cooling Central Air
Flooring Carpet, Vinyl/Linoleum, Wood
Fireplaces Number 1
Fireplaces Type Gas, Main Level, One
Laundry Electric Hook-up, Main
Exterior
Parking Features Attached
Garage Spaces 2.0
Fence All
Community Features Hiking or Biking Trails, Parks or Open Space
Utilities Available Cable Available, Electricity Connected, Natural Gas Connected
Roof Type Composite Shingle
Building
Lot Description Level
Foundation Full Basement
Builder Name Vantage Hm Corp
Water Municipal
Level or Stories Ranch
Finished Basement 79
Structure Type Framed on Lot,Frame
Construction Status Existing Home
Schools
Middle Schools Challenger
High Schools Pine Creek
School District Academy-20
Others
Miscellaneous Auto Sprinkler System,Breakfast Bar,High Speed Internet Avail.,HOA Required $,Humidifier,Security System,Window Coverings
Special Listing Condition Broker Owned

GET MORE INFORMATION







