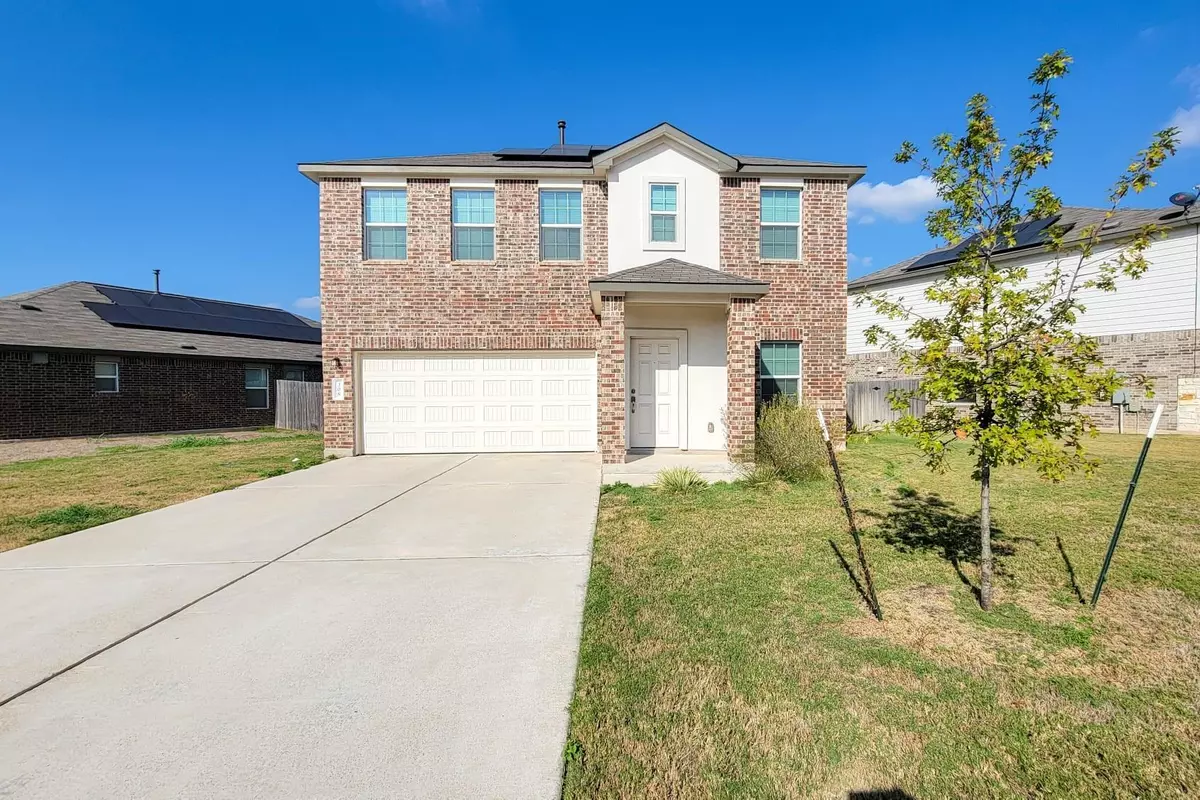
3 Beds
3 Baths
2,200 SqFt
3 Beds
3 Baths
2,200 SqFt
Key Details
Property Type Single Family Home
Sub Type Single Family Residence
Listing Status Active
Purchase Type For Rent
Square Footage 2,200 sqft
Subdivision Whisper
MLS Listing ID 2009903
Bedrooms 3
Full Baths 2
Half Baths 1
Originating Board actris
Year Built 2021
Property Description
Location
State TX
County Hays
Interior
Interior Features Double Vanity, Multiple Living Areas, Open Floorplan
Cooling Central Air
Flooring Carpet, Laminate, Tile
Fireplace No
Appliance Dishwasher, Range, Refrigerator, Washer/Dryer
Exterior
Exterior Feature Private Yard
Garage Spaces 2.0
Pool None
Community Features Cluster Mailbox
Utilities Available Electricity Available, Natural Gas Available, Sewer Available, Water Available
Waterfront No
Total Parking Spaces 4
Private Pool No
Building
Lot Description Back Yard, Front Yard, Private
Faces Southwest
Sewer Public Sewer
Level or Stories Two
New Construction No
Schools
Elementary Schools Hemphill
Middle Schools D J Red Simon
High Schools Jack C Hays
School District Hays Cisd
Others
Pets Allowed Cats OK, Dogs OK, Small (< 20 lbs), Medium (< 35 lbs), Large (< 50lbs), Number Limit, Size Limit
Num of Pet 2
Pets Description Cats OK, Dogs OK, Small (< 20 lbs), Medium (< 35 lbs), Large (< 50lbs), Number Limit, Size Limit
GET MORE INFORMATION







