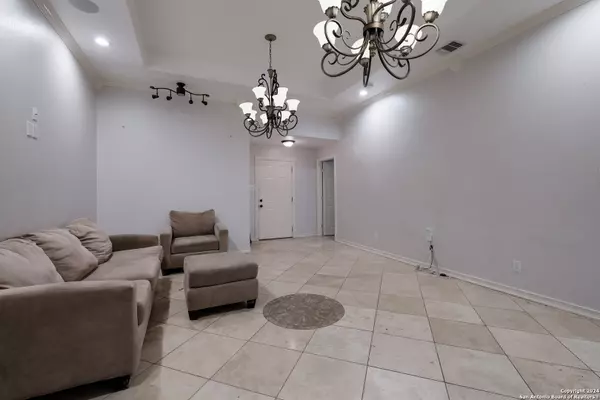5 Beds
2 Baths
2,116 SqFt
5 Beds
2 Baths
2,116 SqFt
Key Details
Property Type Single Family Home
Sub Type Single Residential
Listing Status Active
Purchase Type For Sale
Square Footage 2,116 sqft
Price per Sqft $111
Subdivision Indian Creek
MLS Listing ID 1824477
Style One Story
Bedrooms 5
Full Baths 2
Construction Status Pre-Owned
Year Built 2005
Annual Tax Amount $7,191
Tax Year 2024
Lot Size 5,619 Sqft
Property Description
Location
State TX
County Bexar
Area 2200
Rooms
Master Bathroom Main Level 4X8 Tub Only, Single Vanity
Master Bedroom Main Level 12X15 Split, Walk-In Closet, Ceiling Fan, Full Bath
Bedroom 2 Main Level 10X13
Bedroom 3 Main Level 12X13
Bedroom 4 Main Level 14X10
Bedroom 5 Main Level 12X10
Living Room Main Level 15X23
Kitchen Main Level 13X12
Interior
Heating Central
Cooling One Central
Flooring Carpeting, Ceramic Tile, Laminate
Inclusions Ceiling Fans, Chandelier, Washer Connection, Dryer Connection, Refrigerator
Heat Source Electric
Exterior
Parking Features One Car Garage
Pool None
Amenities Available None
Roof Type Composition
Private Pool N
Building
Foundation Slab
Sewer City
Water City
Construction Status Pre-Owned
Schools
Elementary Schools Hidden Cove
Middle Schools Mc Auliffe Christa
High Schools Southwest
School District Southwest I.S.D.
Others
Acceptable Financing Conventional, FHA, VA, Cash
Listing Terms Conventional, FHA, VA, Cash






