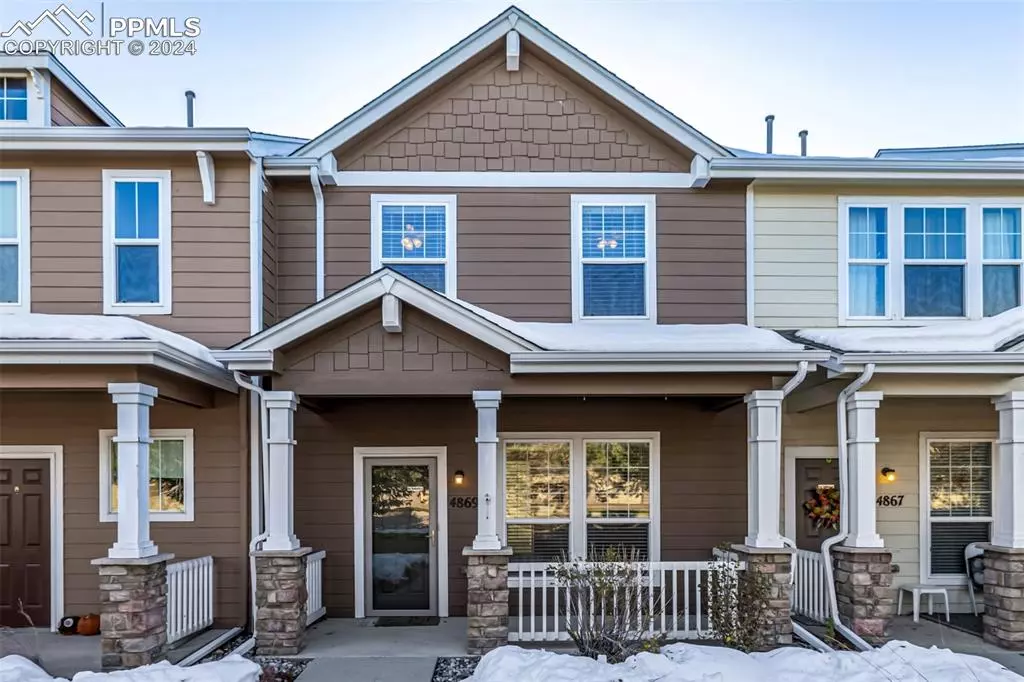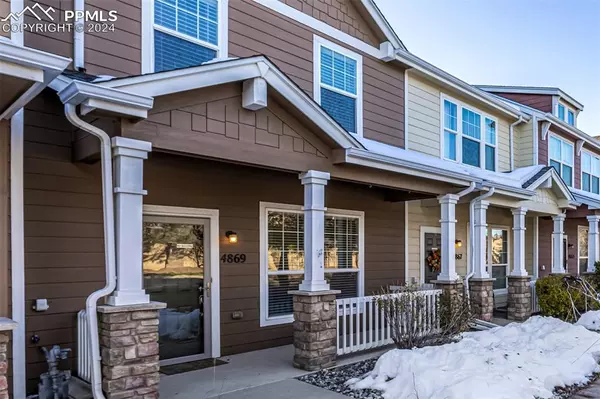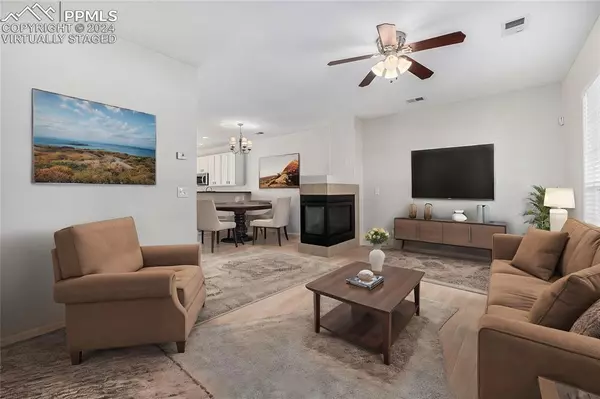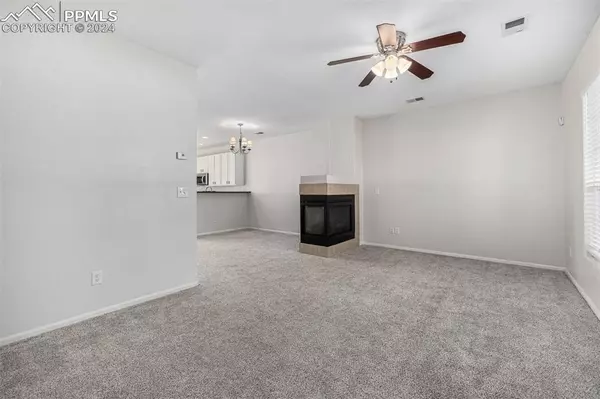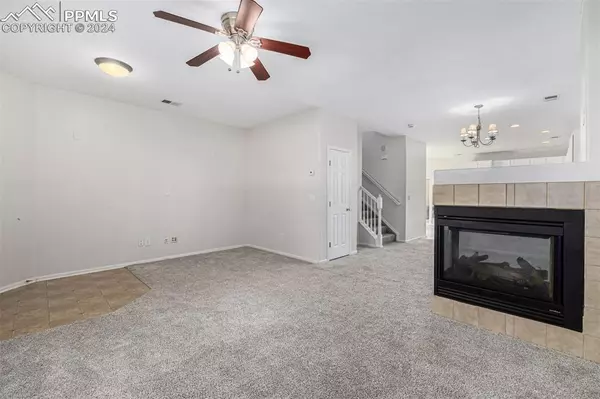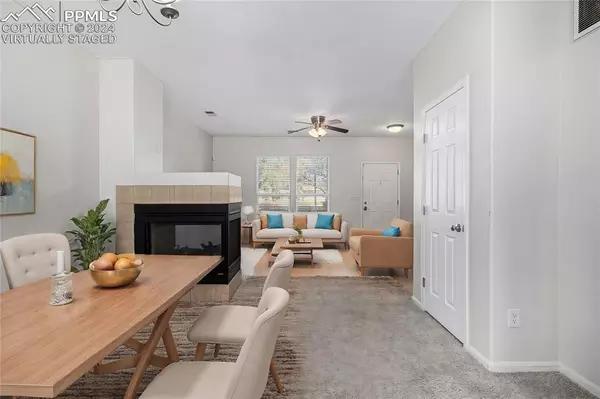
3 Beds
3 Baths
1,520 SqFt
3 Beds
3 Baths
1,520 SqFt
Key Details
Property Type Townhouse
Sub Type Townhouse
Listing Status Active
Purchase Type For Sale
Square Footage 1,520 sqft
Price per Sqft $220
MLS Listing ID 7486527
Style 2 Story
Bedrooms 3
Full Baths 2
Half Baths 1
Construction Status Existing Home
HOA Fees $245/mo
HOA Y/N Yes
Year Built 2006
Annual Tax Amount $861
Tax Year 2023
Lot Size 1,520 Sqft
Property Description
Location
State CO
County El Paso
Area Soaring Eagles
Interior
Interior Features 5-Pc Bath, 9Ft + Ceilings, Vaulted Ceilings
Cooling Ceiling Fan(s), Central Air
Flooring Carpet, Tile, Vinyl/Linoleum
Fireplaces Number 1
Fireplaces Type Gas, Main Level, One
Laundry Upper
Exterior
Garage Detached
Garage Spaces 2.0
Fence Rear
Utilities Available Cable Available, Electricity Available, Natural Gas Available, Telephone
Roof Type Composite Shingle
Building
Lot Description Level
Foundation Slab
Water Municipal
Level or Stories 2 Story
Structure Type Concrete,Frame
Construction Status Existing Home
Schools
Middle Schools Panorama
High Schools Sierra
School District Harrison-2
Others
Miscellaneous Breakfast Bar,HOA Required $,Window Coverings
Special Listing Condition Not Applicable

GET MORE INFORMATION


