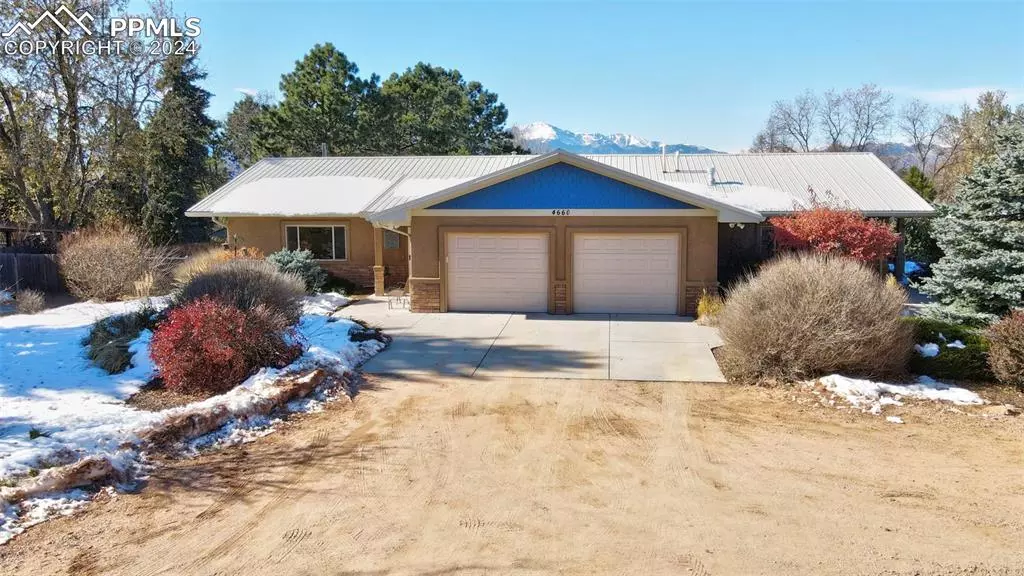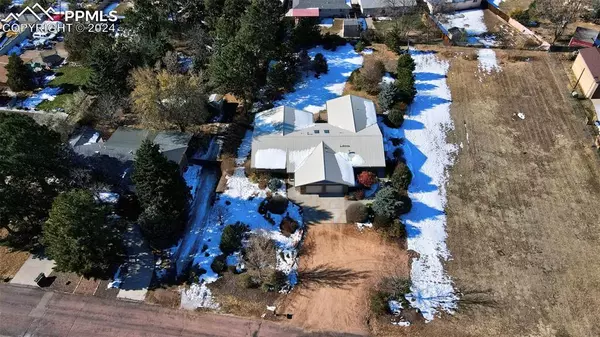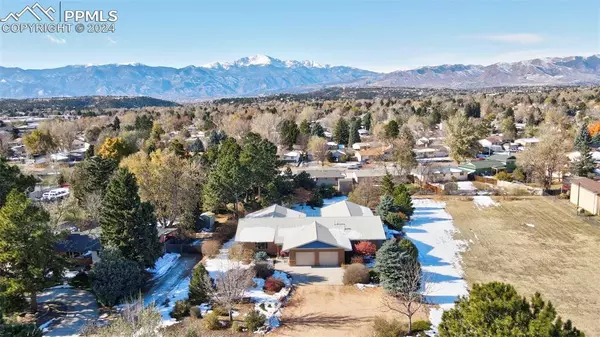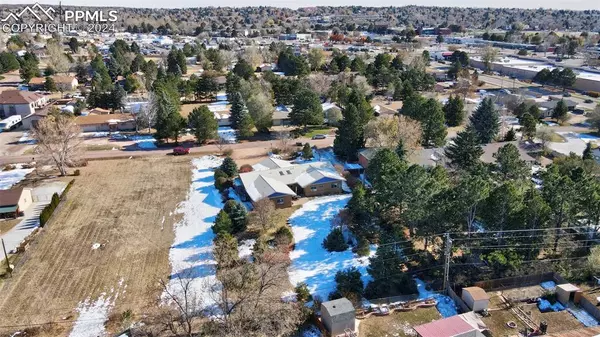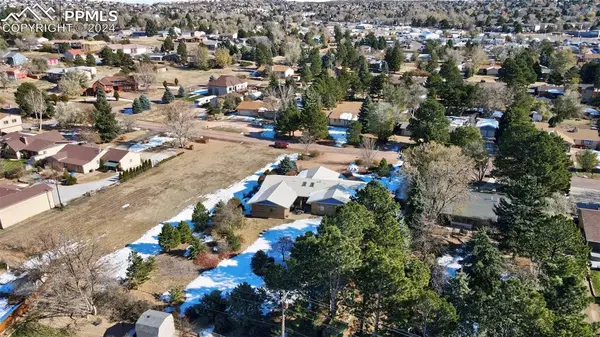
5 Beds
4 Baths
3,008 SqFt
5 Beds
4 Baths
3,008 SqFt
Key Details
Property Type Single Family Home
Sub Type Single Family
Listing Status Active
Purchase Type For Sale
Square Footage 3,008 sqft
Price per Sqft $240
MLS Listing ID 6360478
Style Ranch
Bedrooms 5
Half Baths 2
Three Quarter Bath 2
Construction Status Existing Home
HOA Y/N No
Year Built 2010
Annual Tax Amount $2,112
Tax Year 2023
Lot Size 0.575 Acres
Property Description
Location
State CO
County El Paso
Area Park Vista Estates
Interior
Interior Features Skylight (s)
Cooling Ceiling Fan(s), Central Air
Flooring Tile, Wood
Fireplaces Number 1
Fireplaces Type Gas, Main Level
Laundry Main
Exterior
Parking Features Attached
Garage Spaces 2.0
Fence Rear
Utilities Available Electricity Connected, Natural Gas Connected
Roof Type Metal
Building
Lot Description Level, Meadow, Mountain View, Trees/Woods, View of Pikes Peak, See Prop Desc Remarks
Foundation Crawl Space
Water Municipal
Level or Stories Ranch
Structure Type Frame,See Prop Desc Remarks
Construction Status Existing Home
Schools
School District Colorado Springs 11
Others
Miscellaneous Auto Sprinkler System,Kitchen Pantry,RV Parking,Window Coverings
Special Listing Condition Not Applicable

GET MORE INFORMATION


