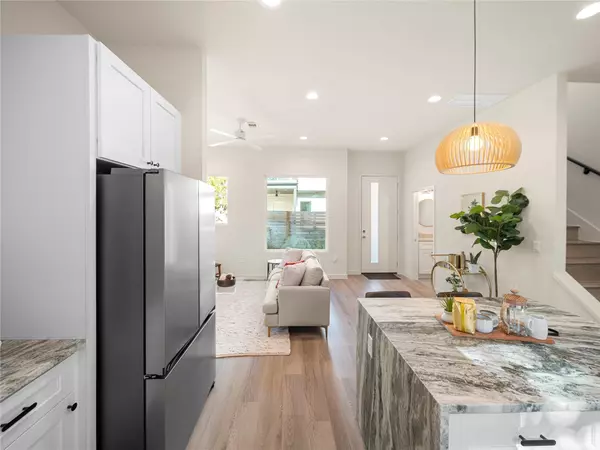
3 Beds
3 Baths
1,128 SqFt
3 Beds
3 Baths
1,128 SqFt
OPEN HOUSE
Sat Nov 23, 11:00am - 2:00pm
Sun Nov 24, 12:00pm - 2:30pm
Key Details
Property Type Condo
Sub Type Condominium
Listing Status Active
Purchase Type For Sale
Square Footage 1,128 sqft
Price per Sqft $416
Subdivision Montopolis
MLS Listing ID 1871237
Style 1st Floor Entry
Bedrooms 3
Full Baths 2
Half Baths 1
HOA Y/N Yes
Originating Board actris
Year Built 2024
Tax Year 2023
Lot Size 7,405 Sqft
Acres 0.17
Property Description
Whether you're craving an electrifying city lifestyle or looking for a high-performing Airbnb investment, this property delivers on all fronts.
Crafted by Canedo Builders, this 3-bedroom, 2.5-bathroom home is a showpiece of cutting-edge design and premium finishes. Kick back on the expansive front porch or bask in the natural light flooding the open-concept main living space. Your inner chef will thrive in a sleek, stylish kitchen outfitted with luxury countertops and stainless steel appliances.
Need a home office? The main level offers a perfect space for productivity. Upstairs, the luxurious primary suite boasts a dual vanity and walk-in shower, while an additional guest suite is ready to host friends or family. Outside, enjoy the ease of a xeriscaped yard that stays stunning with minimal effort—because your time is better spent exploring Austin.
Schedule your showing today and join the wave of innovation shaping Austin's future.
Specs and details are subject to verification by buyers.
Location
State TX
County Travis
Rooms
Main Level Bedrooms 1
Interior
Interior Features Ceiling Fan(s), Granite Counters, Kitchen Island, Open Floorplan, Recessed Lighting, Smart Thermostat, Walk-In Closet(s)
Heating Central, Natural Gas
Cooling Ceiling Fan(s), Central Air
Flooring Vinyl
Fireplace No
Appliance Dishwasher, Microwave, Free-Standing Gas Oven, Free-Standing Gas Range, Free-Standing Refrigerator, Tankless Water Heater
Exterior
Exterior Feature Gutters Full, Private Yard
Garage Spaces 1.0
Fence Back Yard, Wood
Pool None
Community Features None
Utilities Available Electricity Connected, Natural Gas Connected, Sewer Connected, Water Connected
Waterfront No
Waterfront Description None
View None
Roof Type Shingle
Porch Front Porch
Total Parking Spaces 3
Private Pool No
Building
Lot Description Back Yard, Private, Xeriscape
Faces North
Foundation Slab
Sewer Public Sewer
Water Public
Level or Stories Two
Structure Type Concrete,Frame,Wood Siding
New Construction Yes
Schools
Elementary Schools Allison
Middle Schools Martin
High Schools Eastside Early College
School District Austin Isd
Others
HOA Fee Include See Remarks
Special Listing Condition Standard
GET MORE INFORMATION







