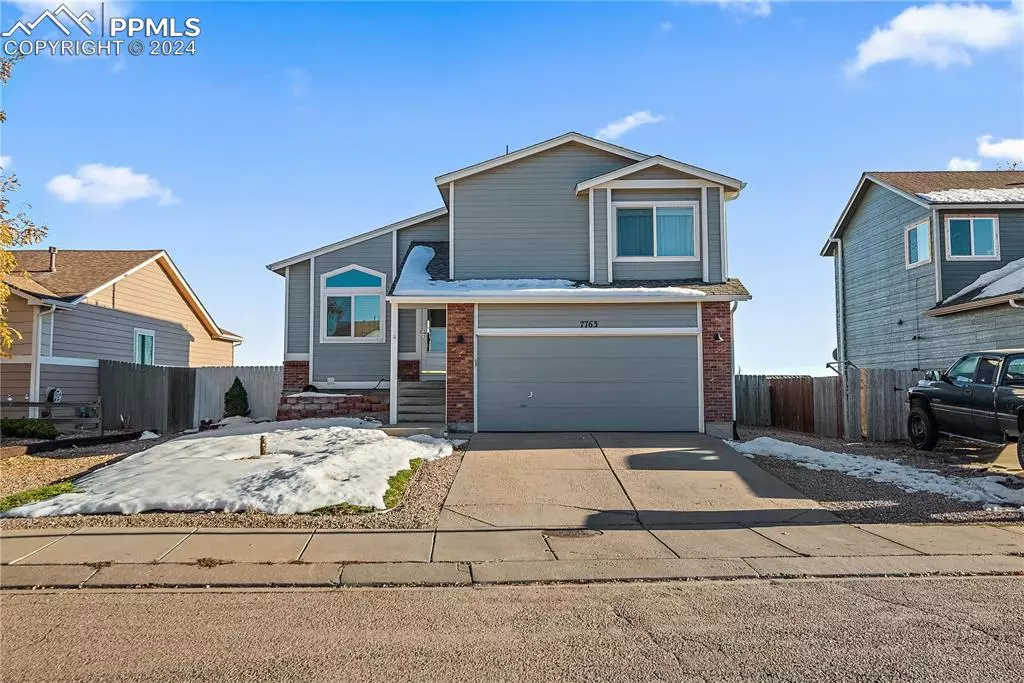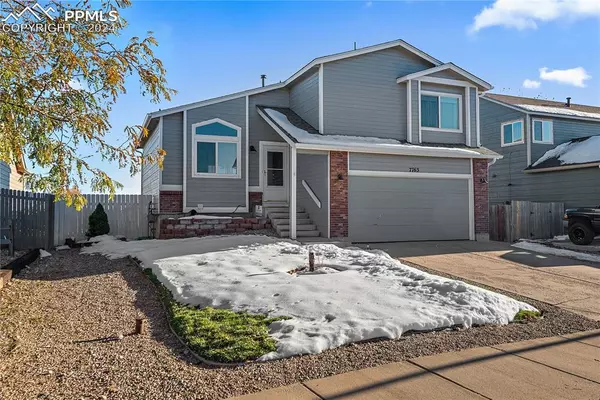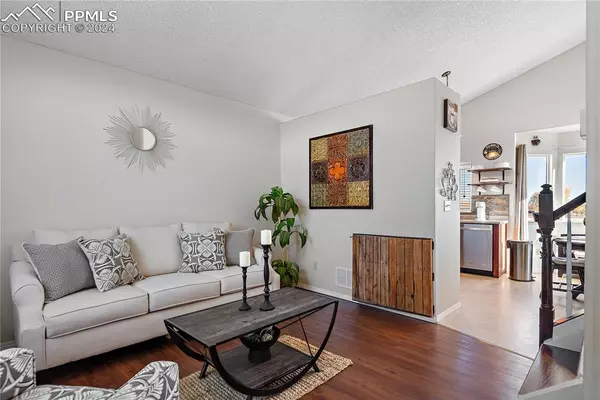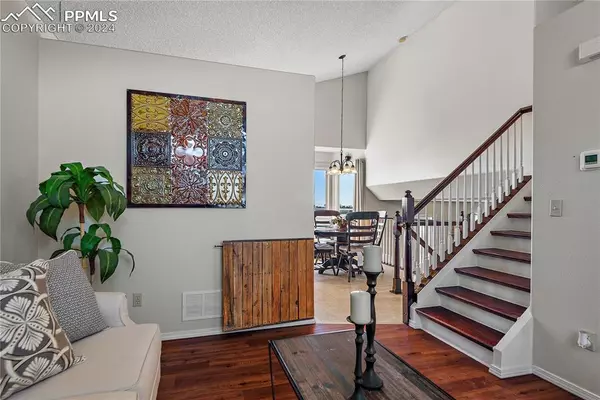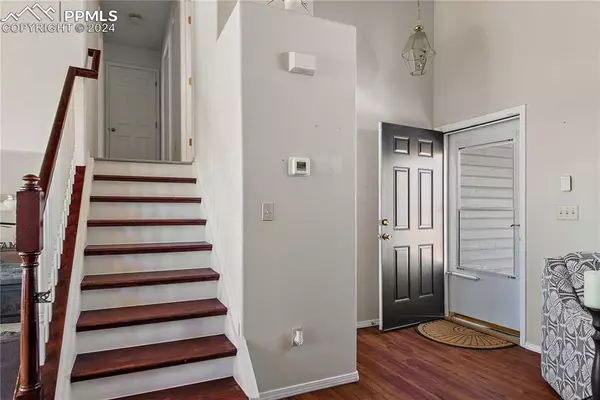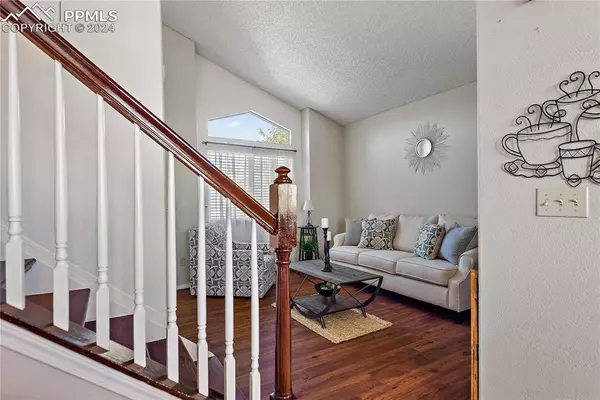
4 Beds
3 Baths
1,790 SqFt
4 Beds
3 Baths
1,790 SqFt
Key Details
Property Type Single Family Home
Sub Type Single Family
Listing Status Under Contract - Showing
Purchase Type For Sale
Square Footage 1,790 sqft
Price per Sqft $231
MLS Listing ID 2550093
Style 4-Levels
Bedrooms 4
Full Baths 3
Construction Status Existing Home
HOA Y/N No
Year Built 2004
Annual Tax Amount $915
Tax Year 2023
Lot Size 7,292 Sqft
Property Description
Location
State CO
County El Paso
Area Countryside West
Interior
Cooling Ceiling Fan(s)
Flooring Ceramic Tile, Wood Laminate
Fireplaces Number 1
Fireplaces Type Gas, Lower Level
Exterior
Parking Features Attached
Garage Spaces 2.0
Utilities Available Electricity Available
Roof Type Composite Shingle
Building
Lot Description Mountain View
Foundation Partial Basement
Water Municipal
Level or Stories 4-Levels
Finished Basement 95
Structure Type Frame
Construction Status Existing Home
Schools
School District Ftn/Ft Carson 8
Others
Special Listing Condition See Show/Agent Remarks

GET MORE INFORMATION


