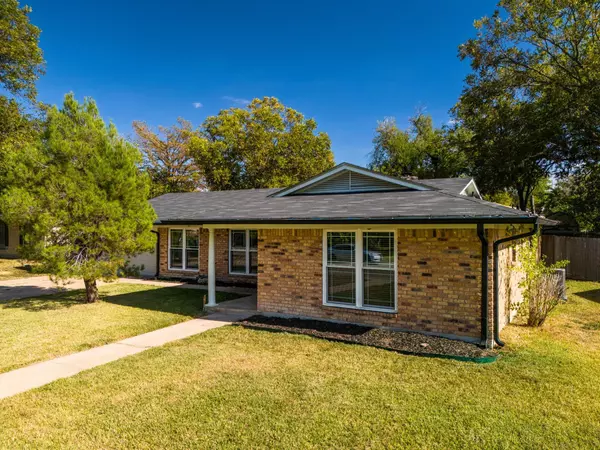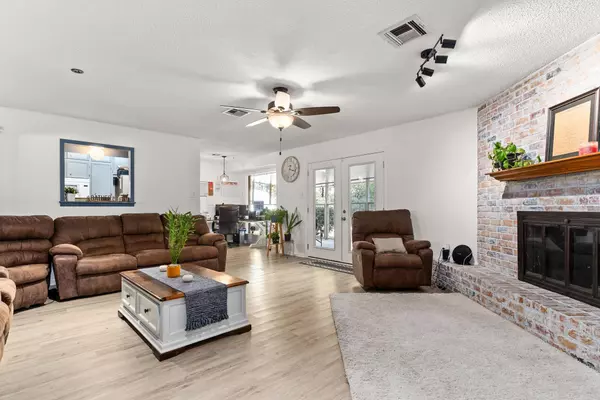
4 Beds
2 Baths
2,077 SqFt
4 Beds
2 Baths
2,077 SqFt
Key Details
Property Type Single Family Home
Sub Type Single Family Residence
Listing Status Active
Purchase Type For Sale
Square Footage 2,077 sqft
Price per Sqft $162
Subdivision Western Hills 5Th Ext
MLS Listing ID 3147518
Bedrooms 4
Full Baths 2
HOA Y/N No
Originating Board actris
Year Built 1977
Annual Tax Amount $7,366
Tax Year 2024
Lot Size 10,728 Sqft
Acres 0.2463
Property Description
Location
State TX
County Bell
Rooms
Main Level Bedrooms 4
Interior
Interior Features Ceiling Fan(s), High Ceilings, Eat-in Kitchen, Open Floorplan, Pantry, Primary Bedroom on Main, Walk-In Closet(s)
Heating Central, Fireplace(s)
Cooling Central Air
Flooring Vinyl
Fireplaces Number 1
Fireplaces Type Living Room, Masonry, Stone, Wood Burning
Fireplace No
Appliance Dishwasher, Disposal, Oven, Range, Refrigerator, Vented Exhaust Fan
Exterior
Exterior Feature Gutters Full
Garage Spaces 2.0
Fence Back Yard, Privacy, Wood
Pool None
Community Features Curbs, High Speed Internet
Utilities Available None
Waterfront No
Waterfront Description None
View None
Roof Type Composition,Shingle
Porch Covered, Porch
Total Parking Spaces 2
Private Pool No
Building
Lot Description Front Yard, Private
Faces Northeast
Foundation Slab
Sewer Public Sewer
Water None
Level or Stories One
Structure Type Brick,Masonry – All Sides
New Construction No
Schools
Elementary Schools Western Hills
Middle Schools Bonham
High Schools Temple
School District Temple Isd
Others
Special Listing Condition Standard
GET MORE INFORMATION







