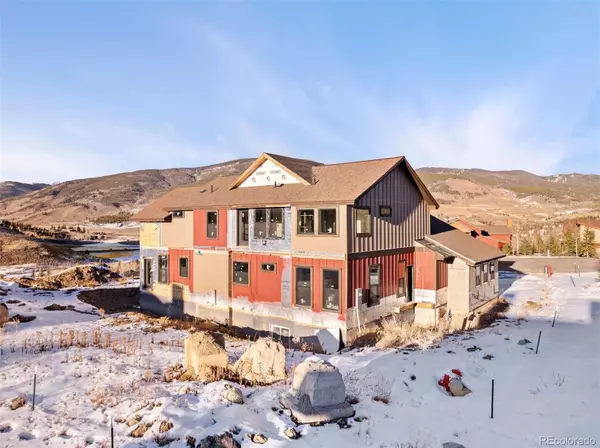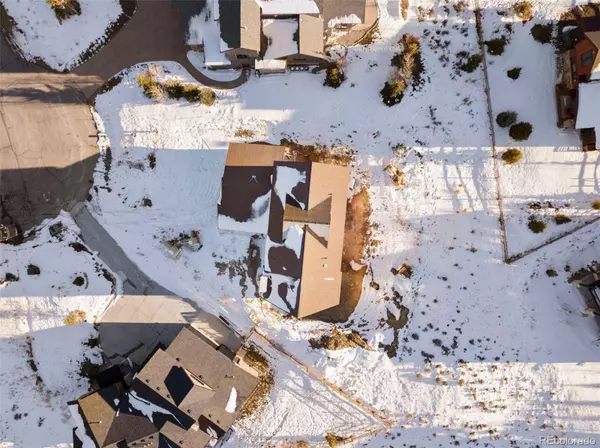
4 Beds
5 Baths
3,062 SqFt
4 Beds
5 Baths
3,062 SqFt
Key Details
Property Type Single Family Home
Sub Type Single Family Residence
Listing Status Active
Purchase Type For Sale
Square Footage 3,062 sqft
Price per Sqft $408
Subdivision Whispering Pines Ranch Sub
MLS Listing ID 5252384
Style Modular
Bedrooms 4
Full Baths 1
Half Baths 1
Three Quarter Bath 3
Condo Fees $350
HOA Fees $350/ann
HOA Y/N Yes
Abv Grd Liv Area 3,062
Originating Board recolorado
Year Built 2021
Annual Tax Amount $2,752
Tax Year 2024
Acres 0.32
Property Description
Location
State CO
County Summit
Zoning CPUD
Rooms
Basement Sump Pump, Unfinished
Main Level Bedrooms 1
Interior
Heating Forced Air, Natural Gas
Cooling None
Fireplaces Type Gas
Fireplace N
Appliance Dryer, Washer
Laundry In Unit
Exterior
Parking Features Heated Garage
Garage Spaces 3.0
Fence None
Utilities Available Cable Available, Electricity Connected, Internet Access (Wired), Natural Gas Connected, Phone Available
View Mountain(s)
Roof Type Composition
Total Parking Spaces 3
Garage Yes
Building
Lot Description Cul-De-Sac, Mountainous, Near Ski Area
Foundation Concrete Perimeter
Sewer Public Sewer
Water Public
Level or Stories Three Or More
Structure Type Concrete,Frame,Wood Siding
Schools
Elementary Schools Summit Cove
Middle Schools Summit
High Schools Summit
School District Summit Re-1
Others
Senior Community No
Ownership Individual
Acceptable Financing Cash, Conventional
Listing Terms Cash, Conventional
Special Listing Condition None
Pets Allowed Only for Owner

6455 S. Yosemite St., Suite 500 Greenwood Village, CO 80111 USA
GET MORE INFORMATION







