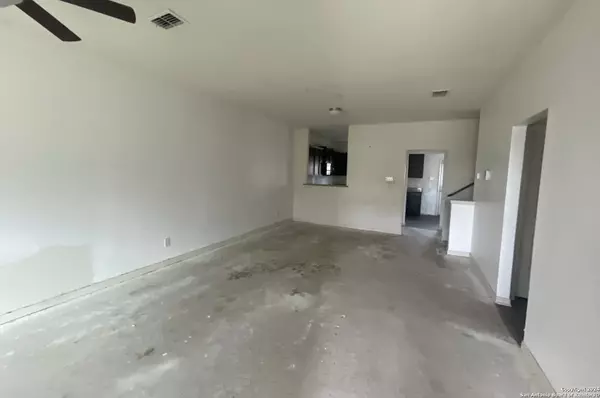5 Beds
3 Baths
2,531 SqFt
5 Beds
3 Baths
2,531 SqFt
Key Details
Property Type Single Family Home
Sub Type Single Residential
Listing Status Active
Purchase Type For Sale
Square Footage 2,531 sqft
Price per Sqft $105
Subdivision Preserve At Medina
MLS Listing ID 1824926
Style Two Story,Traditional
Bedrooms 5
Full Baths 2
Half Baths 1
Construction Status Pre-Owned
HOA Fees $360/ann
Annual Tax Amount $9,182
Tax Year 2024
Lot Size 8,015 Sqft
Property Description
Location
State TX
County Bexar
Area 2302
Rooms
Master Bathroom Main Level 7X7 Tub/Shower Separate
Master Bedroom Main Level 11X14 DownStairs, Walk-In Closet, Full Bath
Bedroom 2 2nd Level 10X13
Bedroom 3 2nd Level 10X13
Bedroom 4 2nd Level 10X13
Bedroom 5 2nd Level 13X13
Living Room Main Level 13X13
Dining Room Main Level 13X13
Kitchen Main Level 13X16
Family Room 2nd Level 13X13
Interior
Heating Central
Cooling One Central
Flooring Carpeting, Ceramic Tile, Unstained Concrete
Inclusions Washer Connection, Dryer Connection
Heat Source Electric
Exterior
Exterior Feature Privacy Fence
Parking Features Two Car Garage
Pool None
Amenities Available Park/Playground
Roof Type Composition
Private Pool N
Building
Faces South
Foundation Slab
Sewer Sewer System
Water Water System
Construction Status Pre-Owned
Schools
Elementary Schools Spicewood Park
Middle Schools Resnik
High Schools Southwest
School District Southwest I.S.D.
Others
Acceptable Financing Conventional, FHA, Cash
Listing Terms Conventional, FHA, Cash






