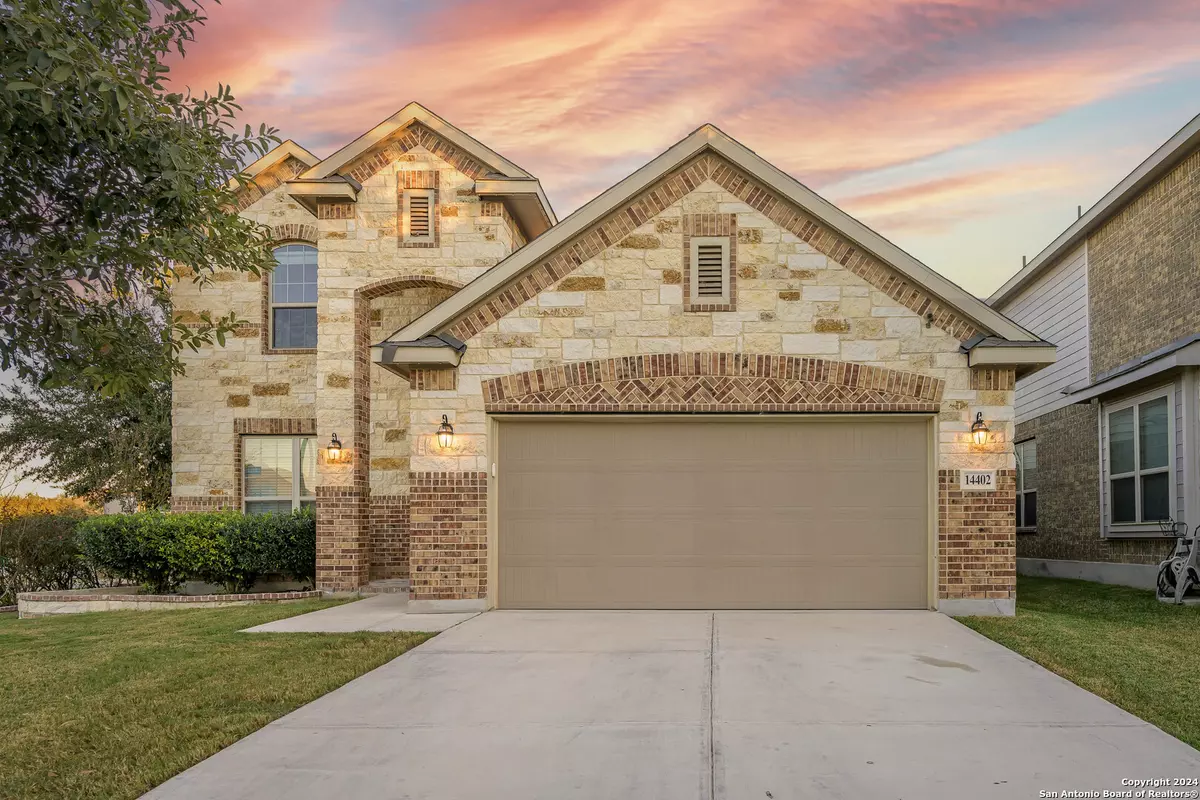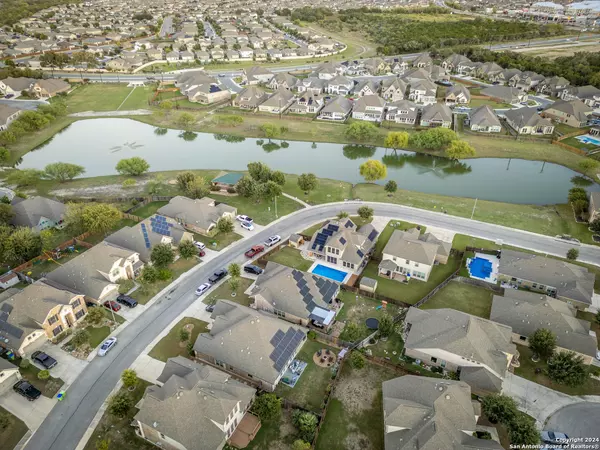4 Beds
4 Baths
2,694 SqFt
4 Beds
4 Baths
2,694 SqFt
Key Details
Property Type Single Family Home
Sub Type Single Residential
Listing Status Active
Purchase Type For Sale
Square Footage 2,694 sqft
Price per Sqft $162
Subdivision Kallison Ranch
MLS Listing ID 1824955
Style Two Story
Bedrooms 4
Full Baths 3
Half Baths 1
Construction Status Pre-Owned
HOA Fees $159/qua
Year Built 2015
Annual Tax Amount $1
Tax Year 2024
Lot Size 6,250 Sqft
Property Description
Location
State TX
County Bexar
Area 0105
Rooms
Master Bathroom Main Level 10X10 Tub/Shower Separate, Double Vanity, Garden Tub
Master Bedroom Main Level 15X15 DownStairs, Walk-In Closet, Full Bath
Bedroom 2 2nd Level 12X12
Bedroom 3 2nd Level 12X12
Bedroom 4 2nd Level 12X12
Dining Room Main Level 11X11
Kitchen Main Level 11X12
Family Room 2nd Level 14X19
Interior
Heating Central
Cooling One Central
Flooring Carpeting, Ceramic Tile, Marble, Wood
Inclusions Ceiling Fans, Washer Connection, Dryer Connection, Microwave Oven, Stove/Range, Gas Cooking, Refrigerator, Disposal, Dishwasher, Smoke Alarm, City Garbage service
Heat Source Natural Gas
Exterior
Parking Features Two Car Garage
Pool None
Amenities Available Pool, Clubhouse, Park/Playground, Jogging Trails, Bike Trails, BBQ/Grill, Fishing Pier
Roof Type Composition
Private Pool N
Building
Faces South
Foundation Slab
Sewer Sewer System
Water Water System
Construction Status Pre-Owned
Schools
Elementary Schools Henderson
Middle Schools Straus
High Schools Harlan Hs
School District Northside
Others
Miscellaneous As-Is
Acceptable Financing Conventional, FHA, VA
Listing Terms Conventional, FHA, VA






