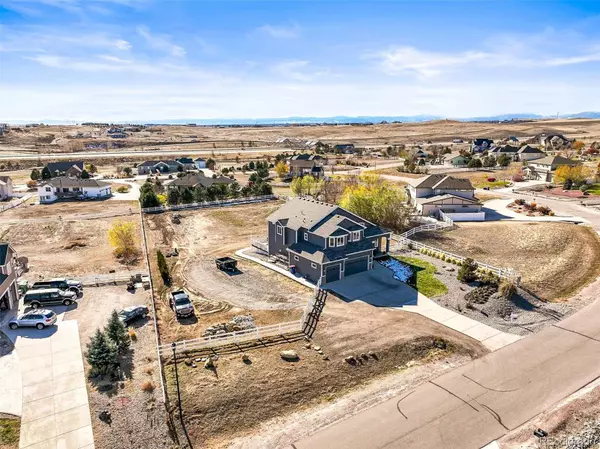5 Beds
4 Baths
3,821 SqFt
5 Beds
4 Baths
3,821 SqFt
Key Details
Property Type Single Family Home
Sub Type Single Family Residence
Listing Status Active
Purchase Type For Sale
Square Footage 3,821 sqft
Price per Sqft $248
Subdivision Hawk Ridge Subdivision
MLS Listing ID 7503928
Style Traditional
Bedrooms 5
Full Baths 2
Half Baths 1
Three Quarter Bath 1
Condo Fees $60
HOA Fees $60/ann
HOA Y/N Yes
Abv Grd Liv Area 2,909
Originating Board recolorado
Year Built 2012
Annual Tax Amount $7,970
Tax Year 2023
Lot Size 1.180 Acres
Acres 1.18
Property Sub-Type Single Family Residence
Property Description
Location
State CO
County Adams
Zoning R-E
Rooms
Basement Finished
Interior
Heating Forced Air
Cooling Air Conditioning-Room
Fireplace N
Appliance Dishwasher, Disposal, Microwave, Oven, Range, Range Hood, Refrigerator
Exterior
Exterior Feature Playground, Private Yard
Parking Features Concrete, Oversized
Garage Spaces 3.0
Fence Full
Utilities Available Electricity Connected
View Mountain(s)
Roof Type Composition
Total Parking Spaces 3
Garage Yes
Building
Lot Description Open Space, Sprinklers In Front, Sprinklers In Rear
Sewer Public Sewer
Water Public
Level or Stories Two
Structure Type Frame
Schools
Elementary Schools Brantner
Middle Schools Roger Quist
High Schools Riverdale Ridge
School District School District 27-J
Others
Senior Community No
Ownership Individual
Acceptable Financing Cash, Conventional, FHA, VA Loan
Listing Terms Cash, Conventional, FHA, VA Loan
Special Listing Condition None
Virtual Tour https://media.cineflyfilms.com/Media/download2.asp?00139E763C394839977A9648BC39AD66

6455 S. Yosemite St., Suite 500 Greenwood Village, CO 80111 USA






