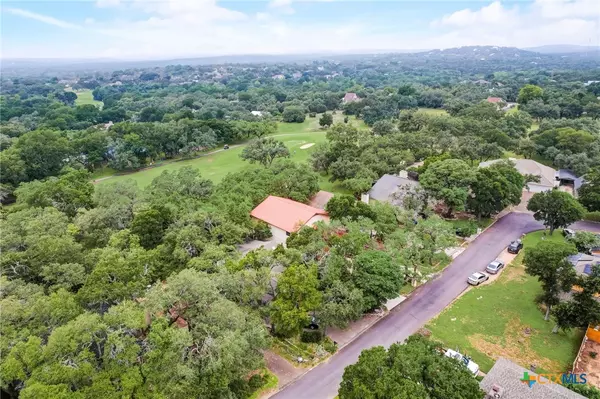
4 Beds
3 Baths
2,870 SqFt
4 Beds
3 Baths
2,870 SqFt
Key Details
Property Type Single Family Home
Sub Type Single Family Residence
Listing Status Active
Purchase Type For Sale
Square Footage 2,870 sqft
Price per Sqft $178
Subdivision Woodcreek Sec 4-C
MLS Listing ID 563289
Style Hill Country
Bedrooms 4
Full Baths 3
Construction Status Resale
HOA Y/N No
Year Built 1996
Lot Size 5,858 Sqft
Acres 0.1345
Property Description
Location
State TX
County Hays
Interior
Interior Features Ceiling Fan(s), Dining Area, Separate/Formal Dining Room, Entrance Foyer, In-Law Floorplan, Open Floorplan, Pull Down Attic Stairs, Shower Only, Separate Shower, Tub Shower, Upper Level Primary, Vanity, Walk-In Closet(s), Breakfast Bar, Custom Cabinets, Eat-in Kitchen, Granite Counters, Kitchen Island, Kitchen/Dining Combo, Kitchenette, Pantry
Heating Central, Electric
Cooling Central Air, 1 Unit
Flooring Carpet, Ceramic Tile
Fireplaces Type None
Fireplace No
Appliance Dishwasher, Electric Cooktop, Electric Water Heater, Disposal, Refrigerator, Water Heater, Some Electric Appliances, Built-In Oven, Cooktop, Water Softener Owned
Laundry Washer Hookup, Electric Dryer Hookup, In Garage, Main Level, Upper Level
Exterior
Exterior Feature Balcony, Porch, Patio
Parking Features Attached, Circular Driveway, Garage Faces Front, Garage
Garage Spaces 3.0
Garage Description 3.0
Fence None
Pool None
Community Features None
Utilities Available Electricity Available, High Speed Internet Available, Trash Collection Public
View Y/N Yes
Water Access Desc Public
View Golf Course
Roof Type Metal
Porch Balcony, Covered, Patio, Porch
Building
Story 2
Entry Level Two
Foundation Slab
Sewer Not Connected (at lot), Public Sewer
Water Public
Architectural Style Hill Country
Level or Stories Two
Construction Status Resale
Schools
Elementary Schools Jacob'S Well
Middle Schools Danforth Junior High School
High Schools Wimberley High School
School District Wimberley Isd
Others
Tax ID R48998
Acceptable Financing Cash, Conventional, FHA, VA Loan
Listing Terms Cash, Conventional, FHA, VA Loan

GET MORE INFORMATION







