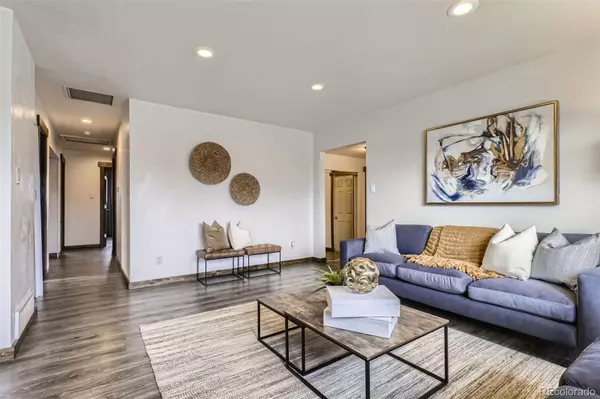
4 Beds
2 Baths
2,066 SqFt
4 Beds
2 Baths
2,066 SqFt
Key Details
Property Type Single Family Home
Sub Type Single Family Residence
Listing Status Active
Purchase Type For Sale
Square Footage 2,066 sqft
Price per Sqft $234
Subdivision Montbello
MLS Listing ID 4837731
Bedrooms 4
Full Baths 1
Three Quarter Bath 1
HOA Y/N No
Abv Grd Liv Area 1,116
Originating Board recolorado
Year Built 1976
Annual Tax Amount $2,137
Tax Year 2023
Lot Size 10,018 Sqft
Acres 0.23
Property Description
This updated gem is perfectly situated on a spacious corner lot directly across from a beautiful park, offering scenic views and outdoor convenience. Step inside to discover a bright and inviting layout featuring three bedrooms on the main floor and an updated kitchen with brand-new appliances, ready for all your holiday cooking.
The finished basement is a standout feature, providing a versatile space perfect for movie nights, a home gym, or additional bonus space tailored to your needs. Outside, the expansive backyard is ideal for entertaining, gardening, or simply relaxing in the Colorado sunshine. A two-car garage completes the package, offering both convenience and storage.
Move in just in time for the holidays and start making memories in this charming home. Don’t wait—homes like this go fast in Montbello! Schedule your showing today!
Location
State CO
County Denver
Zoning S-SU-F
Rooms
Basement Partial
Main Level Bedrooms 3
Interior
Interior Features Built-in Features, Open Floorplan
Heating Forced Air, Natural Gas
Cooling Central Air
Fireplace N
Appliance Dishwasher, Dryer, Microwave, Oven, Refrigerator, Washer
Exterior
Exterior Feature Private Yard
Garage Spaces 2.0
Fence Full
Roof Type Composition
Total Parking Spaces 2
Garage Yes
Building
Lot Description Level
Sewer Public Sewer
Level or Stories One
Structure Type Brick,Frame
Schools
Elementary Schools Maxwell
Middle Schools Mcglone
High Schools Dr. Martin Luther King
School District Denver 1
Others
Senior Community No
Ownership Individual
Acceptable Financing Cash, Conventional, FHA, VA Loan
Listing Terms Cash, Conventional, FHA, VA Loan
Special Listing Condition None

6455 S. Yosemite St., Suite 500 Greenwood Village, CO 80111 USA
GET MORE INFORMATION







