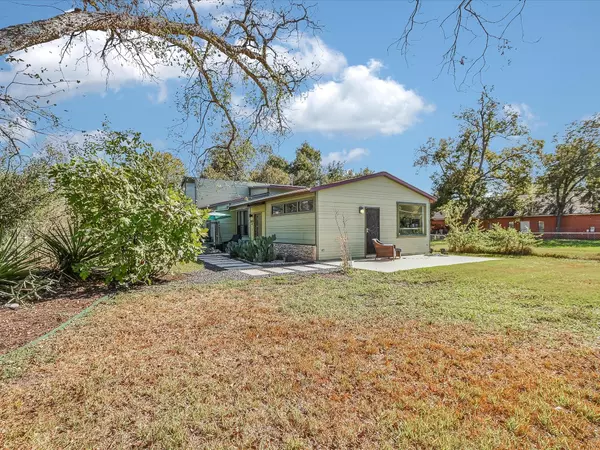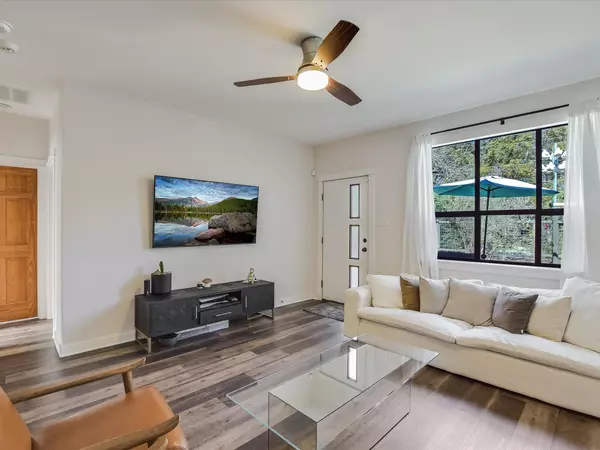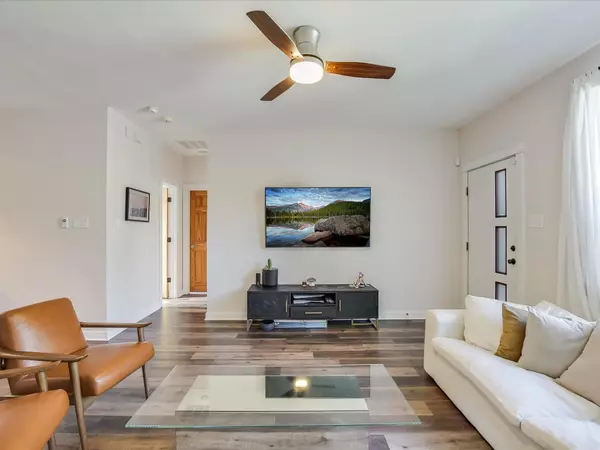
3 Beds
2 Baths
1,138 SqFt
3 Beds
2 Baths
1,138 SqFt
Key Details
Property Type Condo
Sub Type Condominium
Listing Status Active
Purchase Type For Rent
Square Footage 1,138 sqft
Subdivision Pecan Gardens
MLS Listing ID 1797691
Style 1st Floor Entry
Bedrooms 3
Full Baths 1
Half Baths 1
HOA Y/N Yes
Originating Board actris
Year Built 1964
Lot Size 5,662 Sqft
Acres 0.13
Property Description
The condo features an efficient tankless water heater, as well as all appliances, including washer and dryer for added convenience. There are three generously sized bedrooms, providing ample space for relaxation and privacy or used as WFH space. The home also offers a flexible dining/media room with soaring high ceilings and clerestory windows, allowing for plenty of natural light to fill the space.
Designed with a sustainable lifestyle in mind, the property includes a professionally landscaped, low-water-use yard and features a variety of fruit trees such as fig, pear, pomegranate, and pecan, all watered by an 850-gallon rain cistern. Additionally, the property has off street driveway parking for 2 cars and a custom-built shipping container shed for extra storage needs, perfect for outdoor equipment or other items.
For those seeking a flexible rental option, this home is available with furnished and 6-month rental terms (see agent for details). The condo will be available for move-in between December 6 and January 1. The location cannot be beat, just 3 miles from downtown Austin and within close proximity to major employers like HEB Digital/Favor HQ and Adlucent HQ. With easy access to bus stops, parks, and the Walnut Creek Hike and Bike Trail, along with nearby iconic East Austin restaurants, coffee shops, and entertainment venues, this home offers the best of both convenience and comfort.
Location
State TX
County Travis
Rooms
Main Level Bedrooms 3
Interior
Interior Features Breakfast Bar, Ceiling Fan(s), High Ceilings, High Speed Internet, Multiple Dining Areas, Multiple Living Areas, Open Floorplan, Primary Bedroom on Main
Heating Central
Cooling Central Air
Flooring Vinyl, Wood
Fireplace No
Appliance Dishwasher, Disposal, Microwave, Free-Standing Gas Oven, Refrigerator, Washer/Dryer Stacked, Tankless Water Heater
Exterior
Exterior Feature Private Yard
Fence Full
Pool None
Community Features None
Utilities Available Cable Available, Electricity Available, Natural Gas Available
View Garden
Roof Type Composition
Porch Patio
Total Parking Spaces 2
Private Pool No
Building
Lot Description Corner Lot, Landscaped, Level, Native Plants, Private, Trees-Large (Over 40 Ft)
Faces North
Foundation Slab
Sewer Public Sewer
Level or Stories One
Structure Type HardiPlank Type,Masonry – Partial
New Construction No
Schools
Elementary Schools Govalle
Middle Schools Martin
High Schools Lyndon B Johnson (Austin Isd)
School District Austin Isd
Others
Pets Allowed Cats OK, Dogs OK
Num of Pet 2
Pets Allowed Cats OK, Dogs OK
GET MORE INFORMATION







