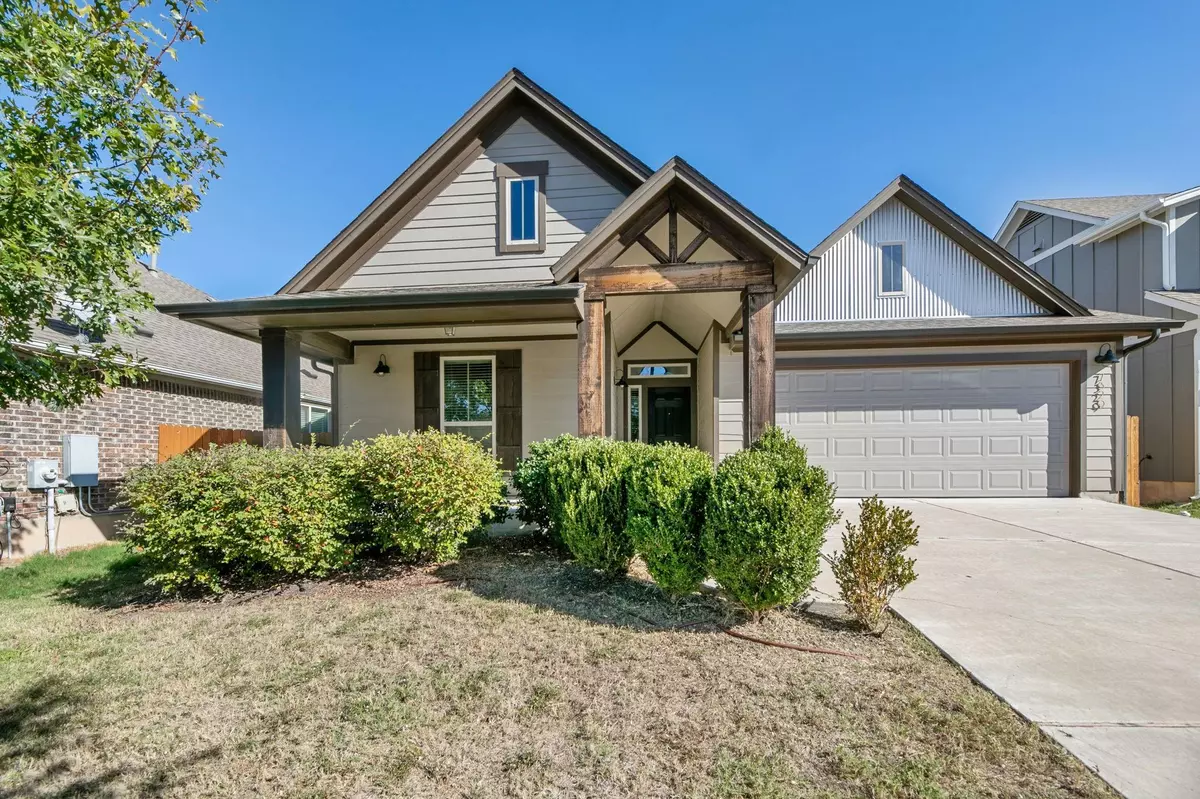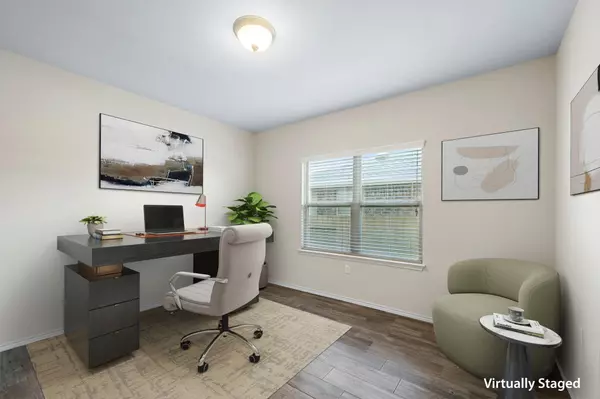
3 Beds
2 Baths
2,039 SqFt
3 Beds
2 Baths
2,039 SqFt
Key Details
Property Type Single Family Home
Sub Type Single Family Residence
Listing Status Active
Purchase Type For Sale
Square Footage 2,039 sqft
Price per Sqft $244
Subdivision Easton Park Sec 1A
MLS Listing ID 4718891
Style 1st Floor Entry
Bedrooms 3
Full Baths 2
HOA Fees $64/mo
HOA Y/N No
Originating Board actris
Year Built 2018
Tax Year 2024
Lot Size 7,187 Sqft
Acres 0.165
Property Description
Featuring durable tile flooring in high-traffic areas and cozy carpet in the bedrooms, this home is both practical and comfortable. A versatile bonus flex room provides the perfect space for a home office, playroom, or whatever suits your needs.
The primary suite is a true retreat, with a double vanity, a walk-in shower, and a generous walk-in closet. Enjoy privacy in the backyard, which is perfect for outdoor activities or simply unwinding after a long day.
Located in the sought-after Easton Park neighborhood, this home is a must-see!
Location
State TX
County Travis
Rooms
Main Level Bedrooms 3
Interior
Interior Features Breakfast Bar, No Interior Steps, Primary Bedroom on Main
Heating Central
Cooling Central Air
Flooring Carpet, Tile
Fireplaces Type None
Fireplace No
Appliance Dishwasher, Disposal, Microwave, Free-Standing Range, Refrigerator, Stainless Steel Appliance(s), Water Heater
Exterior
Exterior Feature Private Yard
Garage Spaces 2.0
Fence Fenced, Privacy, Wood
Pool None
Community Features Cluster Mailbox, Dog Park, Park, Trail(s)
Utilities Available Electricity Available
Waterfront Description None
View None
Roof Type Composition
Porch Covered, Patio
Total Parking Spaces 2
Private Pool No
Building
Lot Description Sprinkler - In-ground, Trees-Small (Under 20 Ft)
Faces Northeast
Foundation Slab
Sewer Public Sewer
Water Public
Level or Stories One
Structure Type HardiPlank Type
New Construction No
Schools
Elementary Schools Hillcrest
Middle Schools Ojeda
High Schools Del Valle
School District Del Valle Isd
Others
Special Listing Condition Standard
GET MORE INFORMATION







