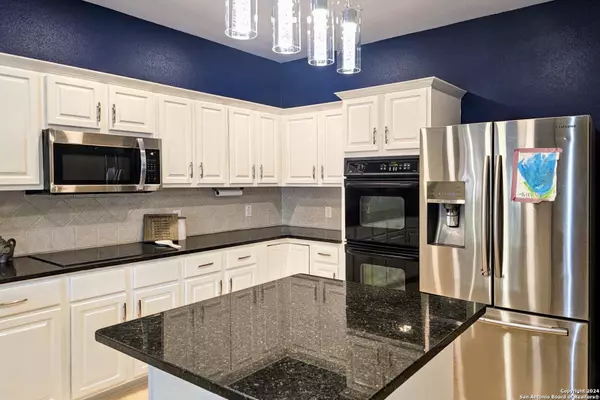5 Beds
4 Baths
3,118 SqFt
5 Beds
4 Baths
3,118 SqFt
Key Details
Property Type Single Family Home
Sub Type Single Residential
Listing Status Active
Purchase Type For Sale
Square Footage 3,118 sqft
Price per Sqft $137
Subdivision Encino Forest
MLS Listing ID 1825534
Style Two Story
Bedrooms 5
Full Baths 3
Half Baths 1
Construction Status Pre-Owned
HOA Fees $208/qua
Year Built 2000
Annual Tax Amount $9,296
Tax Year 2024
Lot Size 6,926 Sqft
Property Sub-Type Single Residential
Property Description
Location
State TX
County Bexar
Area 1802
Rooms
Master Bathroom 2nd Level 12X12 Tub/Shower Separate, Separate Vanity, Garden Tub
Master Bedroom 2nd Level 20X25 Upstairs, Dual Primaries, Walk-In Closet, Ceiling Fan, Full Bath
Bedroom 2 2nd Level 14X14
Bedroom 3 2nd Level 12X14
Bedroom 4 2nd Level 12X8
Living Room Main Level 20X20
Dining Room Main Level 16X12
Kitchen Main Level 12X12
Family Room 2nd Level 16X20
Interior
Heating Central
Cooling One Central
Flooring Carpeting, Ceramic Tile, Other
Inclusions Ceiling Fans, Chandelier, Washer Connection, Dryer Connection, Microwave Oven, Refrigerator, Disposal, Dishwasher, Ice Maker Connection, Smoke Alarm, Electric Water Heater, Smooth Cooktop, Solid Counter Tops, Double Ovens
Heat Source Electric
Exterior
Parking Features Two Car Garage
Pool None
Amenities Available Pool, Tennis, Park/Playground
Roof Type Composition
Private Pool N
Building
Lot Description Mature Trees (ext feat)
Foundation Slab
Sewer City
Water City
Construction Status Pre-Owned
Schools
Elementary Schools Encino Park
Middle Schools Tejeda
High Schools Johnson
School District North East I.S.D
Others
Acceptable Financing Conventional, FHA, VA, TX Vet, Cash
Listing Terms Conventional, FHA, VA, TX Vet, Cash






