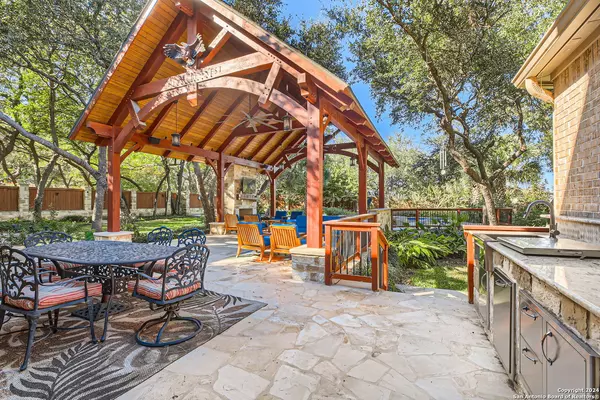
4 Beds
4 Baths
4,301 SqFt
4 Beds
4 Baths
4,301 SqFt
Key Details
Property Type Single Family Home
Sub Type Single Residential
Listing Status Active
Purchase Type For Sale
Square Footage 4,301 sqft
Price per Sqft $279
Subdivision Steeple Brook
MLS Listing ID 1825592
Style Two Story,Traditional
Bedrooms 4
Full Baths 3
Half Baths 1
Construction Status Pre-Owned
HOA Fees $155/qua
Year Built 2000
Annual Tax Amount $17,592
Tax Year 2024
Lot Size 0.531 Acres
Property Description
Location
State TX
County Bexar
Area 1002
Rooms
Master Bathroom Main Level 11X11 Tub/Shower Separate, Double Vanity, Tub has Whirlpool, Garden Tub
Master Bedroom Main Level 17X15 DownStairs, Walk-In Closet, Ceiling Fan, Full Bath
Bedroom 2 2nd Level 14X12
Bedroom 3 2nd Level 12X12
Bedroom 4 2nd Level 13X13
Living Room Main Level 14X12
Dining Room Main Level 13X14
Kitchen Main Level 17X13
Family Room Main Level 17X19
Study/Office Room Main Level 13X13
Interior
Heating Central
Cooling Three+ Central, Zoned
Flooring Ceramic Tile, Wood
Inclusions Ceiling Fans, Chandelier, Washer Connection, Dryer Connection, Cook Top, Self-Cleaning Oven, Microwave Oven, Stove/Range, Refrigerator, Disposal, Dishwasher, Trash Compactor, Water Softener (owned), Smoke Alarm, Electric Water Heater
Heat Source Electric
Exterior
Exterior Feature Patio Slab, Covered Patio, Gas Grill, Deck/Balcony, Privacy Fence, Sprinkler System, Storage Building/Shed, Has Gutters, Mature Trees, Stone/Masonry Fence, Outdoor Kitchen, Other - See Remarks
Garage Two Car Garage
Pool In Ground Pool, Other
Amenities Available Controlled Access
Roof Type Composition
Private Pool Y
Building
Lot Description 1/2-1 Acre, Level
Faces South
Foundation Slab
Sewer Sewer System
Water Water System
Construction Status Pre-Owned
Schools
Elementary Schools Leon Springs
Middle Schools Hector Garcia
High Schools Louis D Brandeis
School District Northside
Others
Miscellaneous Virtual Tour,Cluster Mail Box,School Bus
Acceptable Financing Conventional, FHA, VA, Cash, Investors OK
Listing Terms Conventional, FHA, VA, Cash, Investors OK
GET MORE INFORMATION







