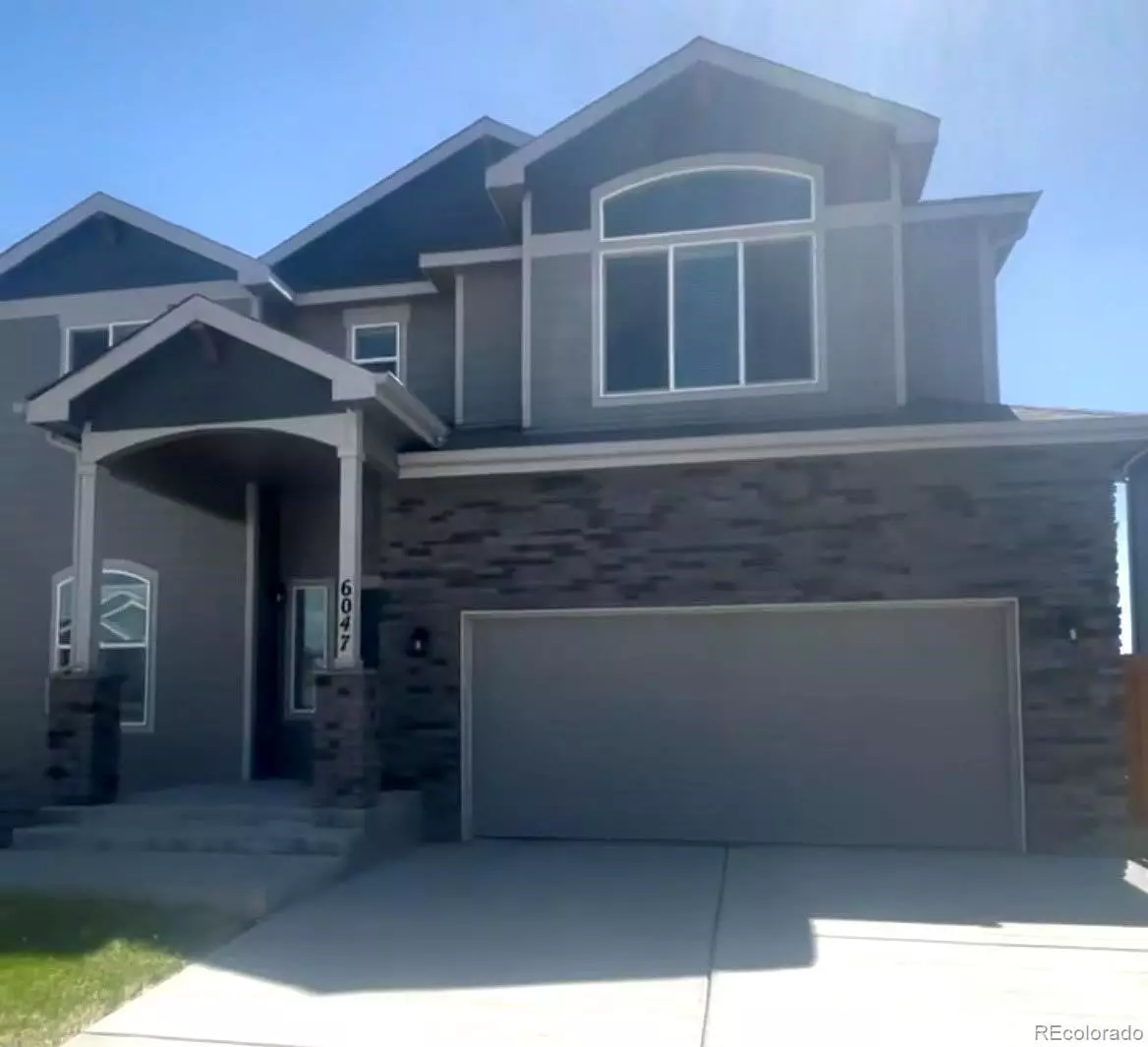
5 Beds
4 Baths
3,123 SqFt
5 Beds
4 Baths
3,123 SqFt
Key Details
Property Type Single Family Home
Sub Type Single Family Residence
Listing Status Coming Soon
Purchase Type For Sale
Square Footage 3,123 sqft
Price per Sqft $193
Subdivision Mountain Valley Preserve
MLS Listing ID 2186125
Bedrooms 5
Full Baths 3
Half Baths 1
Condo Fees $250
HOA Fees $250/ann
HOA Y/N Yes
Abv Grd Liv Area 2,381
Originating Board recolorado
Year Built 2017
Annual Tax Amount $3,649
Tax Year 2023
Lot Size 4,791 Sqft
Acres 0.11
Property Description
Location
State CO
County El Paso
Zoning PUD AO
Rooms
Basement Finished, Full, Walk-Out Access
Interior
Interior Features Ceiling Fan(s), Five Piece Bath, High Ceilings, Kitchen Island, Open Floorplan, Pantry, Primary Suite, Quartz Counters, Smart Lights, Smart Thermostat, Smoke Free, Vaulted Ceiling(s), Walk-In Closet(s)
Heating Forced Air
Cooling Central Air
Flooring Vinyl
Fireplaces Type Gas, Primary Bedroom
Fireplace N
Appliance Dishwasher, Dryer, Humidifier, Microwave, Oven, Range, Refrigerator, Washer
Exterior
Exterior Feature Private Yard, Rain Gutters
Garage Concrete
Garage Spaces 2.0
View Meadow, Plains
Roof Type Composition
Total Parking Spaces 2
Garage Yes
Building
Lot Description Cul-De-Sac
Sewer Public Sewer
Level or Stories Two
Structure Type Frame
Schools
Elementary Schools Inspiration View
Middle Schools Sky View
High Schools Vista Ridge
School District District 49
Others
Senior Community No
Ownership Individual
Acceptable Financing Cash, Conventional, FHA, VA Loan
Listing Terms Cash, Conventional, FHA, VA Loan
Special Listing Condition None

6455 S. Yosemite St., Suite 500 Greenwood Village, CO 80111 USA
GET MORE INFORMATION


