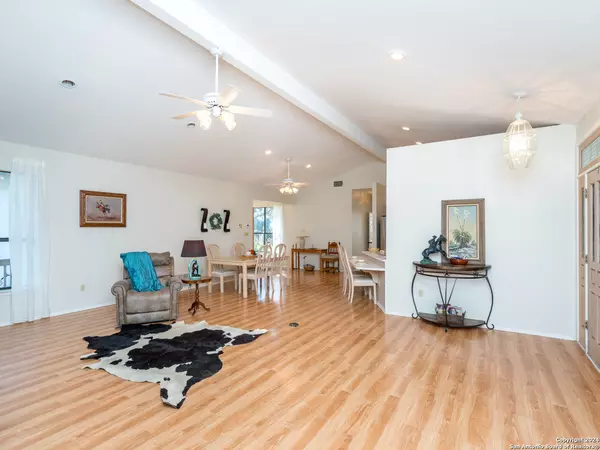
3 Beds
3 Baths
2,364 SqFt
3 Beds
3 Baths
2,364 SqFt
Key Details
Property Type Single Family Home
Sub Type Single Residential
Listing Status Active
Purchase Type For Sale
Square Footage 2,364 sqft
Price per Sqft $247
Subdivision Park Lane Estates
MLS Listing ID 1825727
Style One Story,Ranch,Traditional
Bedrooms 3
Full Baths 3
Construction Status Pre-Owned
Year Built 1993
Annual Tax Amount $10,758
Tax Year 2024
Lot Size 1.197 Acres
Property Description
Location
State TX
County Comal
Area 2612
Rooms
Master Bathroom Main Level 12X7 Shower Only, Double Vanity
Master Bedroom Main Level 16X14 Split, DownStairs, Dual Primaries, Sitting Room, Walk-In Closet, Ceiling Fan, Full Bath
Bedroom 2 Main Level 16X14
Living Room Main Level 24X18
Dining Room Main Level 15X9
Kitchen Main Level 14X14
Study/Office Room Main Level 8X6
Interior
Heating Central, Heat Pump, 1 Unit
Cooling One Central
Flooring Ceramic Tile, Laminate
Inclusions Ceiling Fans, Washer Connection, Dryer Connection, Built-In Oven, Self-Cleaning Oven, Microwave Oven, Stove/Range, Dishwasher, Ice Maker Connection, Vent Fan, Smoke Alarm, Security System (Owned), Electric Water Heater, Down Draft, Central Distribution Plumbing System, 2+ Water Heater Units, Private Garbage Service
Heat Source Electric
Exterior
Exterior Feature Covered Patio, Chain Link Fence, Double Pane Windows, Storage Building/Shed, Has Gutters, Mature Trees, Detached Quarters, Additional Dwelling, Workshop, Cross Fenced
Garage Detached, Oversized
Pool None
Amenities Available None
Roof Type Composition
Private Pool N
Building
Lot Description Cul-de-Sac/Dead End, On Greenbelt, County VIew, Irregular, 1 - 2 Acres, Partially Wooded, Mature Trees (ext feat), Level, Xeriscaped
Foundation Slab
Sewer Septic, City
Water Water System, City
Construction Status Pre-Owned
Schools
Elementary Schools Garden Ridge
Middle Schools Danville Middle School
High Schools Davenport
School District Comal
Others
Miscellaneous Flood Plain Insurance,No City Tax,Virtual Tour,School Bus
Acceptable Financing Conventional, VA, Cash, Investors OK, USDA
Listing Terms Conventional, VA, Cash, Investors OK, USDA
GET MORE INFORMATION







