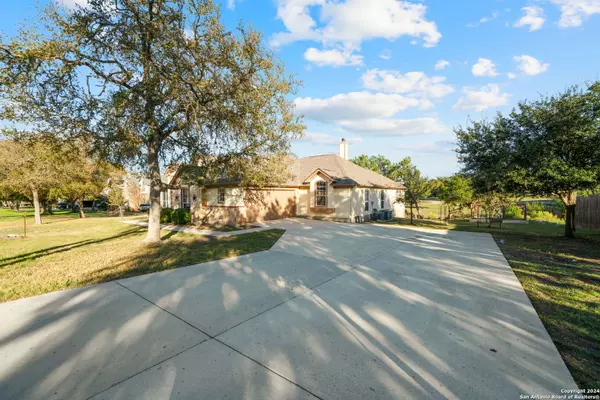
4 Beds
3 Baths
3,170 SqFt
4 Beds
3 Baths
3,170 SqFt
Key Details
Property Type Single Family Home, Other Rentals
Sub Type Residential Rental
Listing Status Active
Purchase Type For Rent
Square Footage 3,170 sqft
Subdivision Canyon Ranch Estates
MLS Listing ID 1825739
Style One Story
Bedrooms 4
Full Baths 3
Year Built 2006
Lot Size 0.725 Acres
Property Description
Location
State TX
County Bexar
Area 1803
Rooms
Master Bathroom Main Level 12X11 Tub/Shower Separate, Double Vanity
Master Bedroom Main Level 20X16 Split, Walk-In Closet, Ceiling Fan, Full Bath
Bedroom 2 Main Level 12X12
Bedroom 3 Main Level 12X12
Bedroom 4 Main Level 14X12
Living Room Main Level 16X13
Dining Room Main Level 14X12
Kitchen Main Level 17X13
Family Room Main Level 23X17
Study/Office Room Main Level 13X11
Interior
Heating Heat Pump
Cooling Two Central
Flooring Carpeting, Ceramic Tile, Other
Fireplaces Type Not Applicable
Inclusions Ceiling Fans, Washer Connection, Dryer Connection, Cook Top, Built-In Oven, Microwave Oven, Stove/Range, Refrigerator, Disposal, Dishwasher, Smoke Alarm, Pre-Wired for Security, Double Ovens
Exterior
Exterior Feature 3 Sides Masonry, Cement Fiber
Garage Side Entry
Fence Patio Slab, Covered Patio
Pool None
Roof Type Composition
Building
Foundation Slab
Sewer Septic
Schools
Elementary Schools Kinder Ranch Elementary
Middle Schools Pieper Ranch
High Schools Pieper
School District Comal
Others
Pets Allowed Negotiable
Miscellaneous Broker-Manager,As-Is
GET MORE INFORMATION







