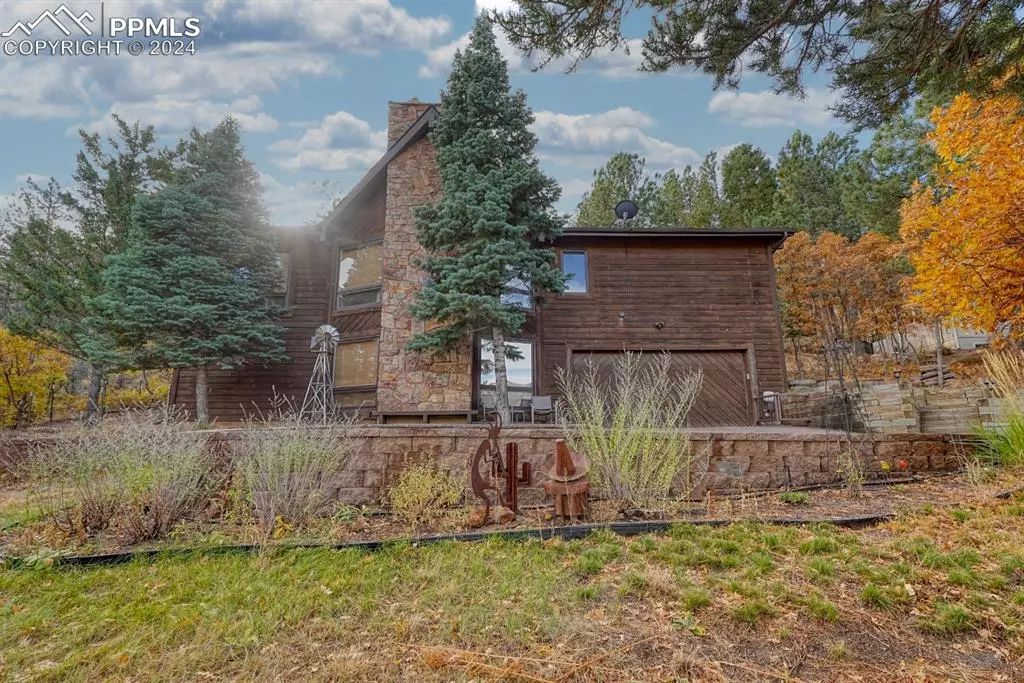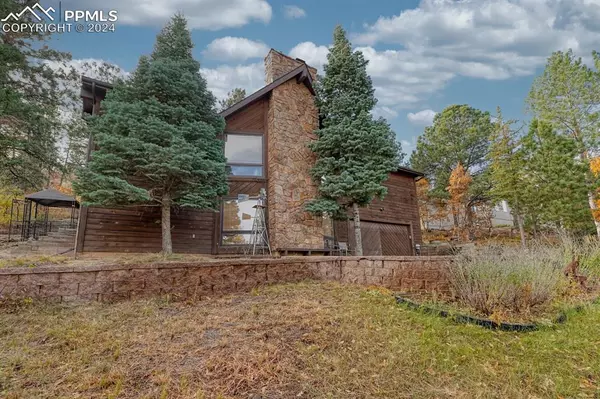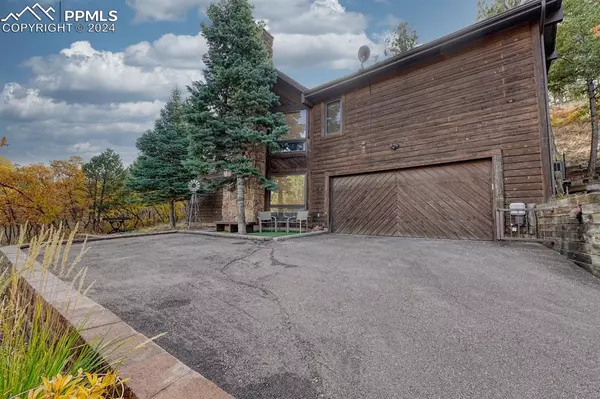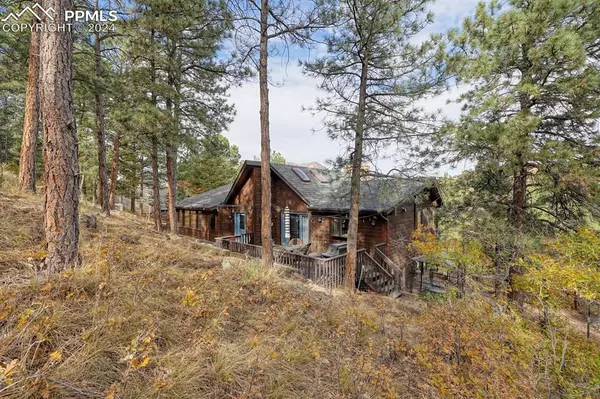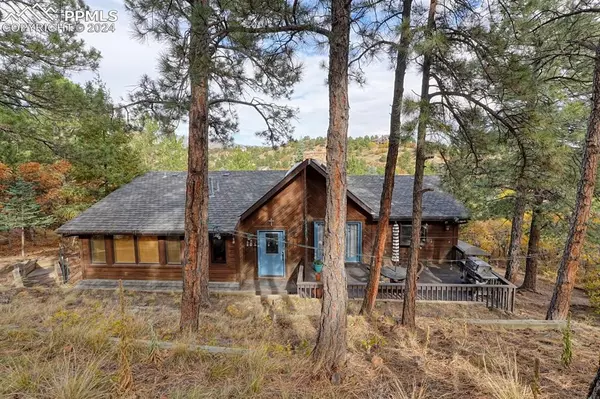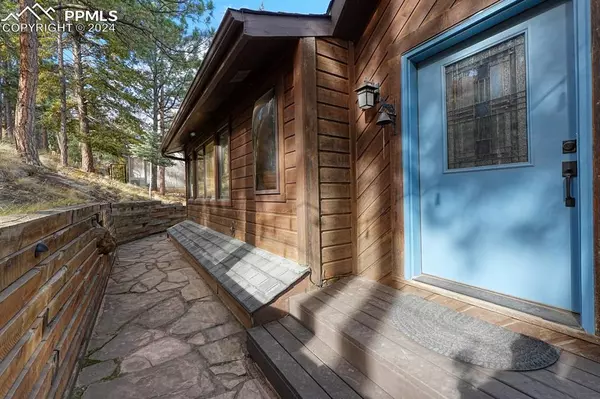
4 Beds
3 Baths
3,136 SqFt
4 Beds
3 Baths
3,136 SqFt
Key Details
Property Type Single Family Home
Sub Type Single Family
Listing Status Active
Purchase Type For Sale
Square Footage 3,136 sqft
Price per Sqft $223
MLS Listing ID 3901961
Style Ranch
Bedrooms 4
Full Baths 2
Half Baths 1
Construction Status Existing Home
HOA Y/N No
Year Built 1983
Annual Tax Amount $2,733
Tax Year 2023
Lot Size 1.075 Acres
Property Description
Location
State CO
County El Paso
Area Northface
Interior
Interior Features 5-Pc Bath, 9Ft + Ceilings, Beamed Ceilings, Vaulted Ceilings
Cooling Ceiling Fan(s), Central Air
Flooring Carpet, Tile, Wood, Wood Laminate
Fireplaces Number 1
Fireplaces Type Basement, Gas, Main Level, Two
Laundry Main
Exterior
Garage Attached
Garage Spaces 2.0
Fence None
Utilities Available Cable Available, Electricity Connected, Natural Gas Connected, Telephone
Roof Type Composite Shingle
Building
Lot Description Backs to Open Space, Cul-de-sac, Hillside, Mountain View, Trees/Woods
Foundation Full Basement
Water Municipal
Level or Stories Ranch
Finished Basement 100
Structure Type Frame
Construction Status Existing Home
Schools
Middle Schools Eagleview
High Schools Air Academy
School District Academy-20
Others
Miscellaneous Breakfast Bar,Kitchen Pantry,Window Coverings
Special Listing Condition Not Applicable

GET MORE INFORMATION


