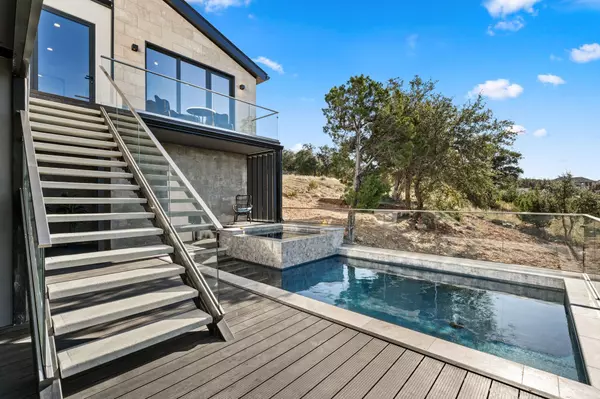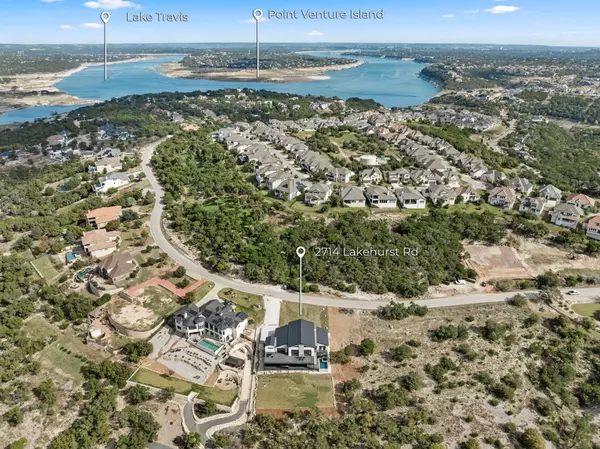
4 Beds
6 Baths
4,721 SqFt
4 Beds
6 Baths
4,721 SqFt
Key Details
Property Type Single Family Home
Sub Type Single Family Residence
Listing Status Active
Purchase Type For Sale
Square Footage 4,721 sqft
Price per Sqft $634
Subdivision Vistas At Lake Travis
MLS Listing ID 3861200
Style 2nd Floor Entry
Bedrooms 4
Full Baths 4
Half Baths 2
HOA Fees $75/mo
HOA Y/N Yes
Originating Board actris
Year Built 2024
Tax Year 2024
Lot Size 1.047 Acres
Acres 1.047
Property Description
Location
State TX
County Travis
Rooms
Main Level Bedrooms 2
Interior
Interior Features Two Primary Suties, Breakfast Bar, Built-in Features, Ceiling Fan(s), Quartz Counters, Eat-in Kitchen, Kitchen Island, Multiple Living Areas, Open Floorplan, Primary Bedroom on Main, Recessed Lighting, Smart Thermostat, Soaking Tub, Walk-In Closet(s)
Heating Central
Cooling Central Air
Flooring Tile, Wood
Fireplaces Number 1
Fireplaces Type Double Sided, Family Room
Fireplace No
Appliance Built-In Refrigerator, Dishwasher, Gas Cooktop, Stainless Steel Appliance(s), Vented Exhaust Fan
Exterior
Exterior Feature Balcony, Gas Grill, Lighting, Outdoor Grill
Garage Spaces 3.0
Fence None
Pool Gunite, In Ground, Pool/Spa Combo
Community Features Cluster Mailbox, Park, Tennis Court(s), Trail(s)
Utilities Available Electricity Connected, Propane, Water Connected
Waterfront Description None
View Hill Country, River
Roof Type Metal
Porch Covered, Deck
Total Parking Spaces 6
Private Pool Yes
Building
Lot Description Gentle Sloping, Sloped Down
Faces East
Foundation Slab
Sewer Aerobic Septic, Septic Tank
Water Private
Level or Stories Two
Structure Type Concrete,Stone,Stucco
New Construction Yes
Schools
Elementary Schools West Cypress Hills
Middle Schools Lake Travis
High Schools Lake Travis
School District Lake Travis Isd
Others
HOA Fee Include Common Area Maintenance
Special Listing Condition Standard
GET MORE INFORMATION







