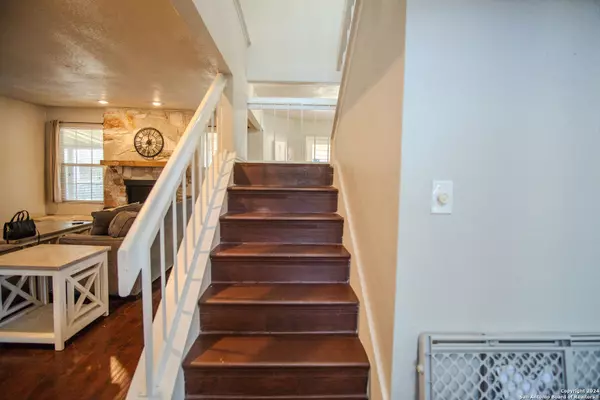4 Beds
2 Baths
2,130 SqFt
4 Beds
2 Baths
2,130 SqFt
Key Details
Property Type Single Family Home
Sub Type Single Residential
Listing Status Active
Purchase Type For Sale
Square Footage 2,130 sqft
Price per Sqft $112
Subdivision Camelot
MLS Listing ID 1826156
Style Two Story
Bedrooms 4
Full Baths 2
Construction Status Pre-Owned
Year Built 1979
Annual Tax Amount $4,815
Tax Year 2024
Lot Size 9,496 Sqft
Property Description
Location
State TX
County Bexar
Area 1600
Rooms
Master Bathroom Main Level 8X8 Shower Only
Master Bedroom Main Level 18X12 DownStairs
Bedroom 2 2nd Level 10X12
Bedroom 3 2nd Level 9X14
Bedroom 4 2nd Level 10X14
Living Room Main Level 20X13
Dining Room Main Level 11X20
Kitchen Main Level 10X11
Interior
Heating Central
Cooling One Central
Flooring Laminate
Inclusions Ceiling Fans, Washer Connection, Dryer Connection, Stove/Range
Heat Source Electric
Exterior
Parking Features Two Car Garage
Pool None
Amenities Available None
Roof Type Composition
Private Pool N
Building
Foundation Slab
Sewer Sewer System
Construction Status Pre-Owned
Schools
Elementary Schools Miller
Middle Schools Judson Middle School
High Schools Judson
School District Judson
Others
Acceptable Financing Conventional, FHA, Cash
Listing Terms Conventional, FHA, Cash






