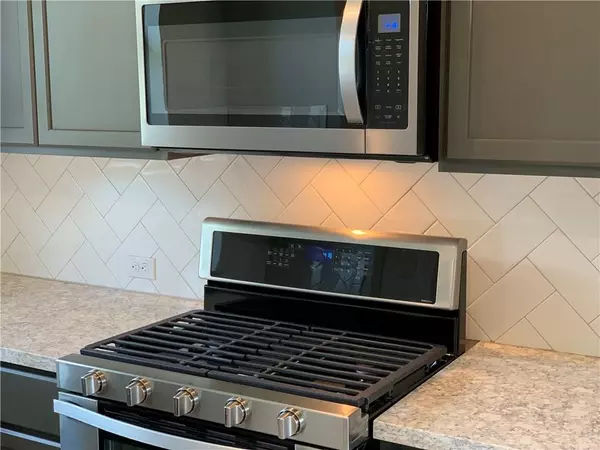
3 Beds
3 Baths
1,877 SqFt
3 Beds
3 Baths
1,877 SqFt
Key Details
Property Type Single Family Home
Sub Type Single Family Residence
Listing Status Active
Purchase Type For Rent
Square Footage 1,877 sqft
Subdivision Cottages/Abrantes
MLS Listing ID 6416145
Style No Adjoining Neighbor
Bedrooms 3
Full Baths 2
Half Baths 1
HOA Y/N Yes
Originating Board actris
Year Built 2018
Lot Size 6,969 Sqft
Acres 0.16
Property Description
Location
State TX
County Williamson
Rooms
Main Level Bedrooms 1
Interior
Interior Features High Ceilings, Granite Counters, Multiple Living Areas, No Interior Steps, Recessed Lighting, Walk-In Closet(s)
Heating Central
Cooling Central Air
Flooring Carpet, Tile
Fireplaces Type None
Fireplace No
Appliance Dishwasher, Disposal, Gas Cooktop, Gas Range, Instant Hot Water, Microwave, Double Oven, Refrigerator, Stainless Steel Appliance(s), Tankless Water Heater
Exterior
Exterior Feature None
Garage Spaces 2.0
Fence Fenced, Privacy, Wrought Iron
Pool None
Community Features Controlled Access, Gated
Utilities Available Electricity Available, Natural Gas Available
Waterfront Description None
View None
Roof Type Composition
Porch Covered, Patio
Total Parking Spaces 2
Private Pool No
Building
Lot Description Sprinkler - Automatic
Faces North
Foundation Slab
Sewer Private Sewer
Water Private
Level or Stories Two
Structure Type HardiPlank Type,Stone Veneer
New Construction Yes
Schools
Elementary Schools Ronald Reagan
Middle Schools Artie L Henry
High Schools Vista Ridge
School District Leander Isd
Others
Pets Allowed Negotiable
Num of Pet 1
Pets Allowed Negotiable
GET MORE INFORMATION







