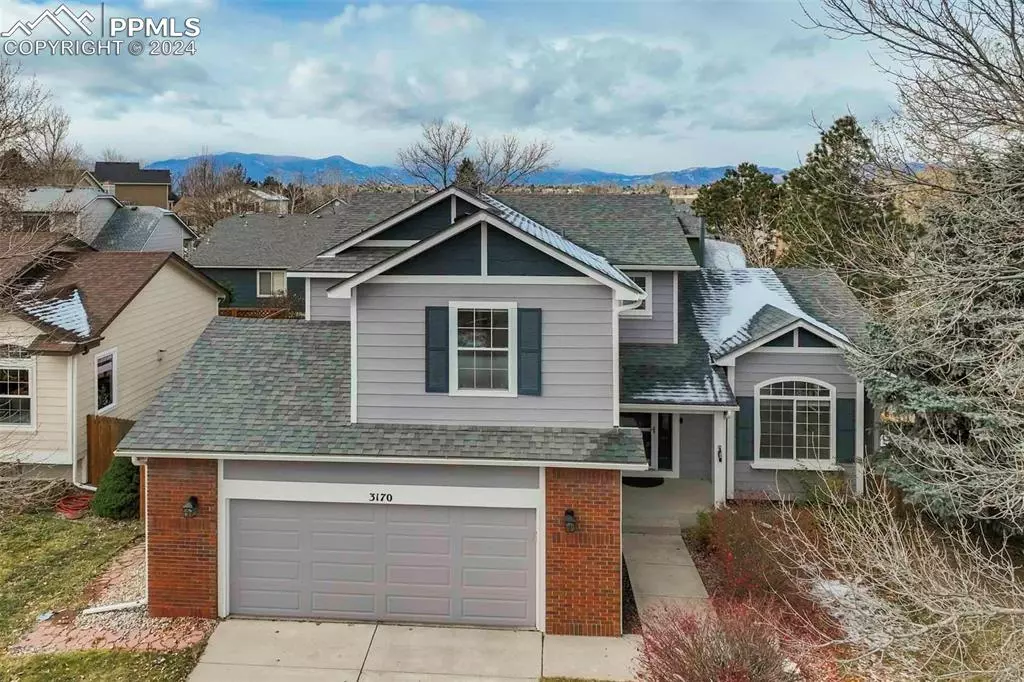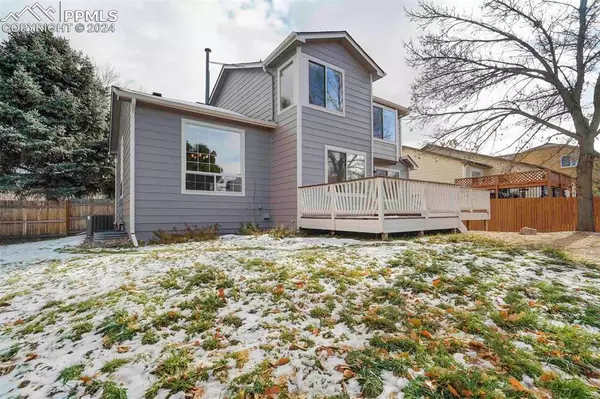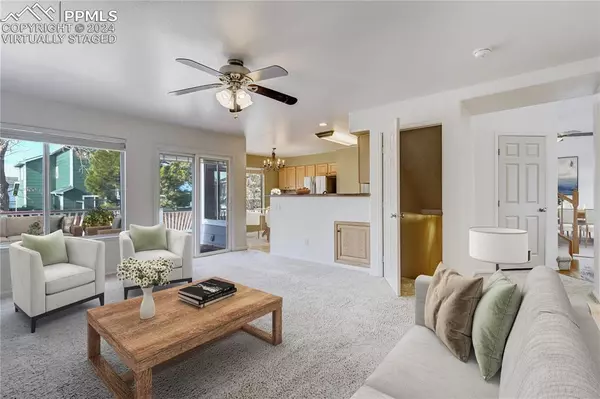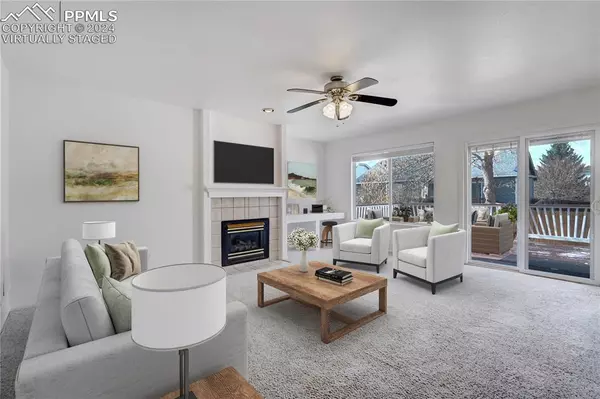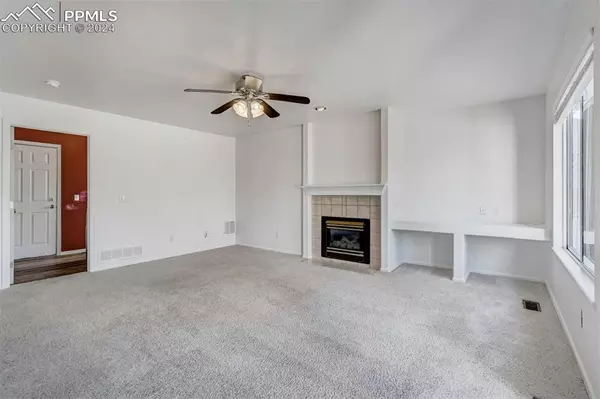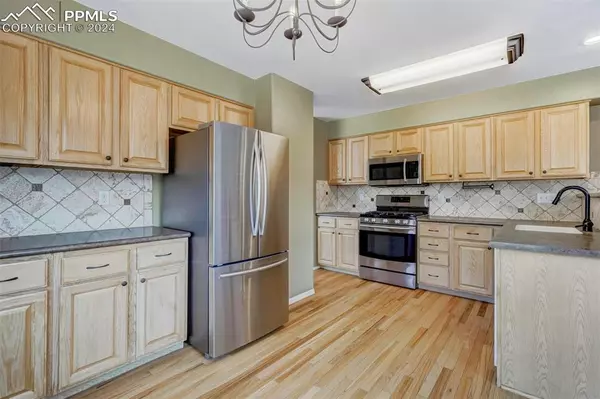
4 Beds
3 Baths
2,996 SqFt
4 Beds
3 Baths
2,996 SqFt
Key Details
Property Type Single Family Home
Sub Type Single Family
Listing Status Active
Purchase Type For Sale
Square Footage 2,996 sqft
Price per Sqft $176
MLS Listing ID 4590198
Style 2 Story
Bedrooms 4
Full Baths 2
Half Baths 1
Construction Status Existing Home
HOA Fees $71/qua
HOA Y/N Yes
Year Built 1994
Annual Tax Amount $1,746
Tax Year 2023
Lot Size 6,500 Sqft
Property Description
Location
State CO
County El Paso
Area The Colorado Springs Ranch
Interior
Interior Features 5-Pc Bath, 6-Panel Doors, French Doors, Great Room, Vaulted Ceilings, Other, See Prop Desc Remarks
Cooling Ceiling Fan(s), Central Air
Flooring Carpet, Wood Laminate
Fireplaces Number 1
Fireplaces Type Gas, Main Level, One
Laundry Main
Exterior
Parking Features Attached
Garage Spaces 2.0
Fence Rear
Utilities Available Cable Available, Electricity Connected, Natural Gas Connected
Roof Type Composite Shingle
Building
Lot Description Level, Mountain View
Foundation Full Basement
Water Municipal
Level or Stories 2 Story
Finished Basement 85
Structure Type Frame
Construction Status Existing Home
Schools
School District Falcon-49
Others
Miscellaneous Auto Sprinkler System,Breakfast Bar,High Speed Internet Avail.,Humidifier,Secondary Suite w/in Home,See Prop Desc Remarks,Smart Home Thermostat,Window Coverings
Special Listing Condition Not Applicable

GET MORE INFORMATION


