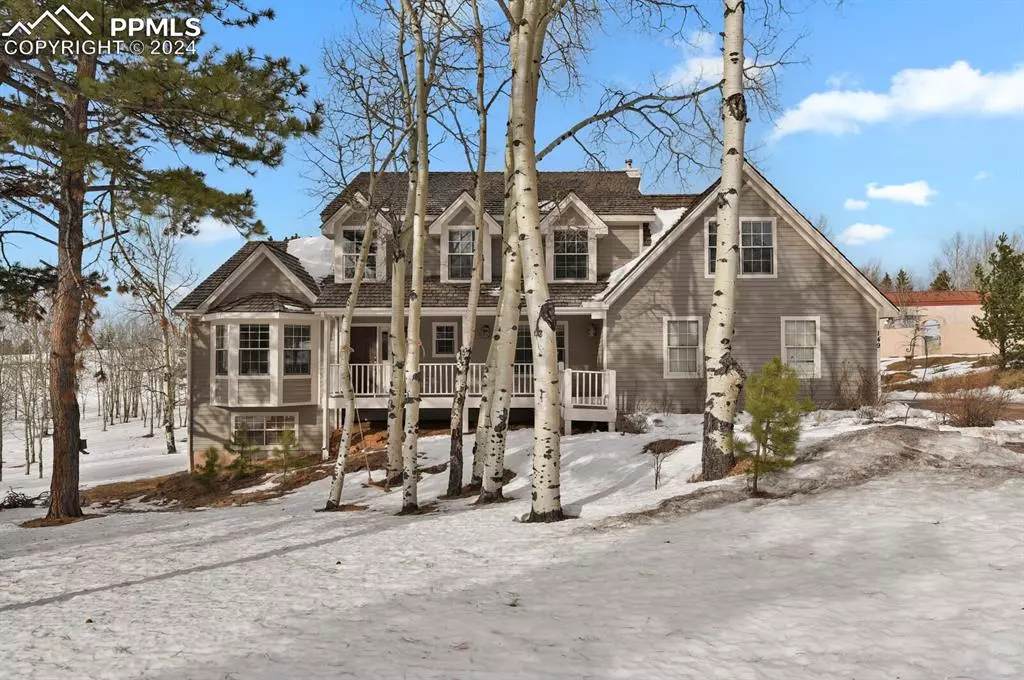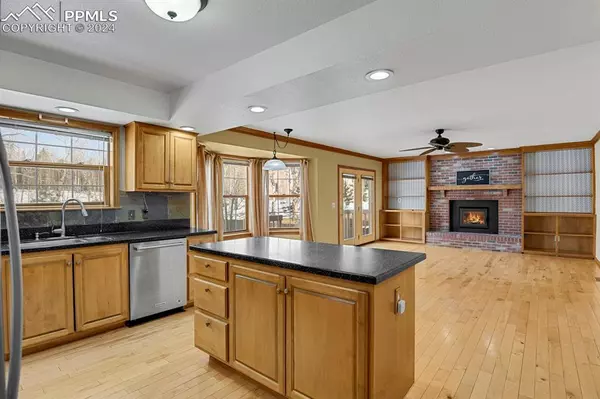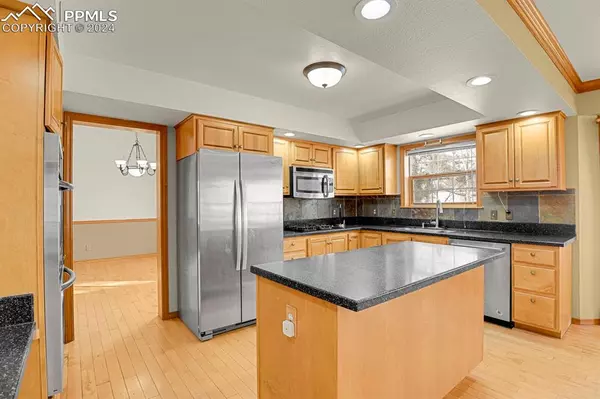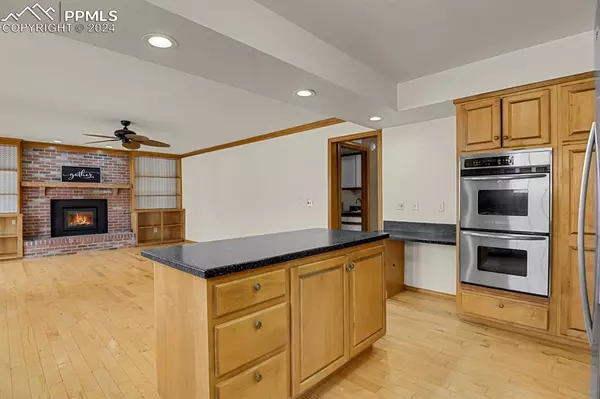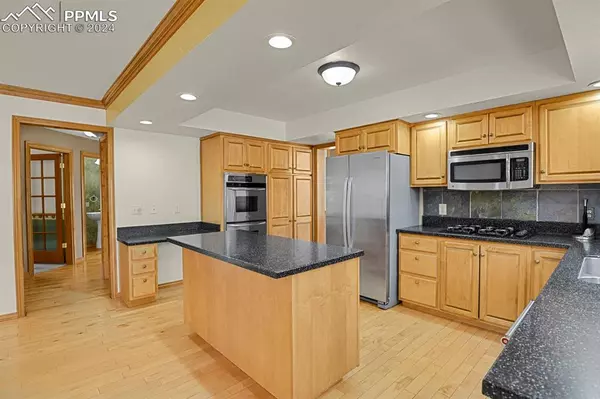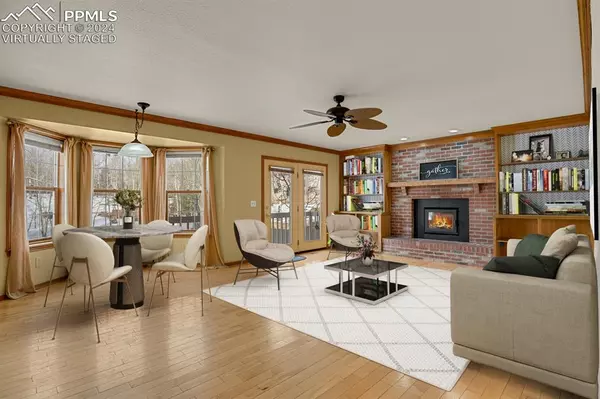
5 Beds
4 Baths
4,081 SqFt
5 Beds
4 Baths
4,081 SqFt
Key Details
Property Type Single Family Home
Sub Type Single Family
Listing Status Active
Purchase Type For Sale
Square Footage 4,081 sqft
Price per Sqft $200
MLS Listing ID 8302739
Style 2 Story
Bedrooms 5
Full Baths 2
Half Baths 1
Three Quarter Bath 1
Construction Status Existing Home
HOA Fees $15/mo
HOA Y/N Yes
Year Built 1991
Annual Tax Amount $2,839
Tax Year 2023
Lot Size 1.000 Acres
Property Description
Location
State CO
County Teller
Area Divide Ranches
Interior
Interior Features 5-Pc Bath, 6-Panel Doors, Great Room, Vaulted Ceilings, See Prop Desc Remarks
Cooling Ceiling Fan(s)
Flooring Carpet, Tile, Wood
Fireplaces Number 1
Fireplaces Type Basement, Lower Level, Main Level, Two, Wood Burning Stove
Laundry Lower, Main
Exterior
Parking Features Attached
Garage Spaces 2.0
Fence Rear
Utilities Available Electricity Connected, Natural Gas Connected
Roof Type Shake
Building
Lot Description Level, Mountain View, Trees/Woods, View of Pikes Peak, See Prop Desc Remarks
Foundation Full Basement
Water Assoc/Distr
Level or Stories 2 Story
Finished Basement 76
Structure Type Framed on Lot
Construction Status Existing Home
Schools
School District Woodland Park Re2
Others
Miscellaneous See Prop Desc Remarks
Special Listing Condition Not Applicable

GET MORE INFORMATION


