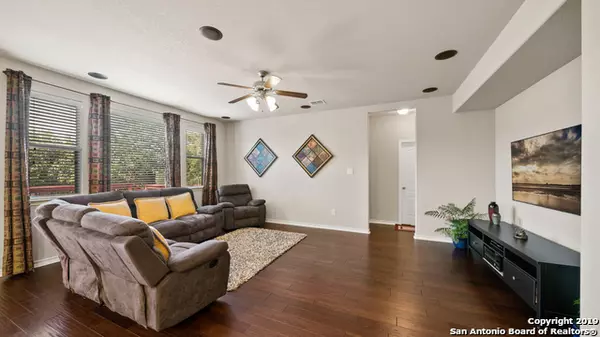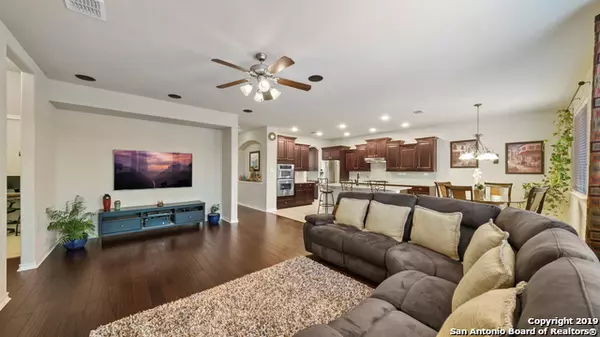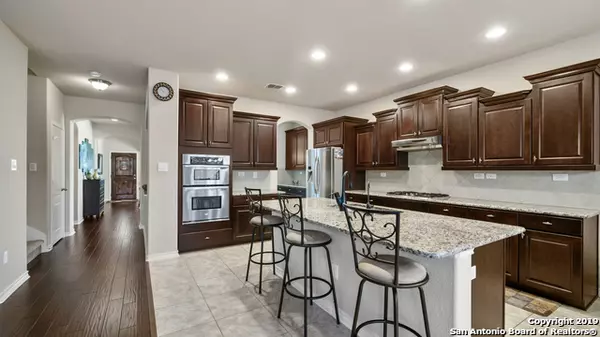4 Beds
3 Baths
3,048 SqFt
4 Beds
3 Baths
3,048 SqFt
Key Details
Property Type Single Family Home, Other Rentals
Sub Type Residential Rental
Listing Status Active
Purchase Type For Rent
Square Footage 3,048 sqft
Subdivision Presidio
MLS Listing ID 1826723
Style Two Story,Mediterranean
Bedrooms 4
Full Baths 3
Year Built 2010
Lot Size 6,098 Sqft
Property Description
Location
State TX
County Bexar
Area 1801
Rooms
Master Bathroom 2nd Level 12X14 Tub/Shower Separate, Double Vanity, Garden Tub
Master Bedroom 2nd Level 16X14 Upstairs, Walk-In Closet, Ceiling Fan, Full Bath
Bedroom 2 Main Level 12X14
Bedroom 3 2nd Level 12X12
Bedroom 4 2nd Level 12X11
Living Room Main Level 14X12
Dining Room Main Level 12X10
Kitchen Main Level 14X13
Family Room Main Level 18X14
Study/Office Room Main Level 10X10
Interior
Heating Central
Cooling Two Central
Flooring Carpeting, Ceramic Tile, Wood
Fireplaces Type Not Applicable
Inclusions Ceiling Fans, Chandelier, Washer Connection, Dryer Connection, Washer, Dryer, Built-In Oven, Self-Cleaning Oven, Microwave Oven, Stove/Range, Refrigerator, Dishwasher, Water Softener (owned), Smoke Alarm, Private Garbage Service
Exterior
Exterior Feature Stucco, 2 Sides Masonry
Parking Features Two Car Garage
Fence Covered Patio, Sprinkler System, Mature Trees
Pool None
Roof Type Tile
Building
Foundation Slab
Sewer Sewer System
Water Water System
Schools
Elementary Schools Blattman
Middle Schools Rawlinson
High Schools Clark
School District Northside
Others
Pets Allowed Negotiable
Miscellaneous Owner-Manager






