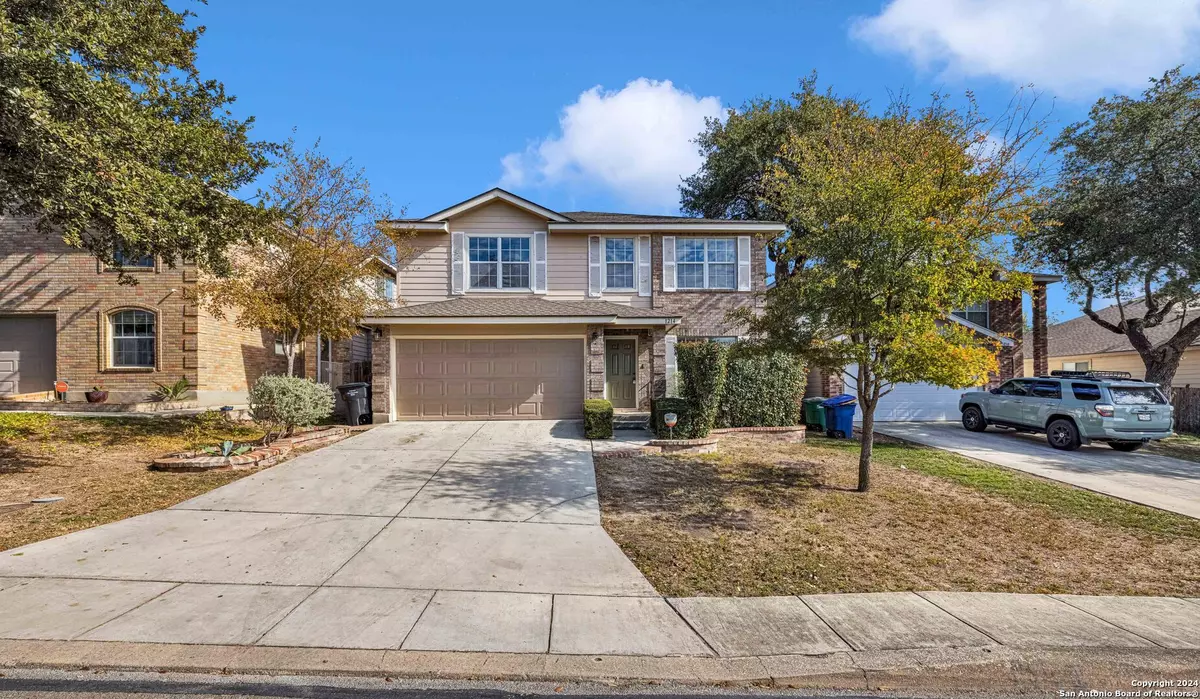
3 Beds
3 Baths
2,086 SqFt
3 Beds
3 Baths
2,086 SqFt
Key Details
Property Type Single Family Home, Other Rentals
Sub Type Residential Rental
Listing Status Active
Purchase Type For Rent
Square Footage 2,086 sqft
Subdivision Spring Vistas
MLS Listing ID 1826728
Style Two Story
Bedrooms 3
Full Baths 2
Half Baths 1
Year Built 2001
Lot Size 5,401 Sqft
Property Description
Location
State TX
County Bexar
Area 0200
Rooms
Master Bathroom 2nd Level 10X8 Tub/Shower Separate, Garden Tub
Master Bedroom 2nd Level 16X15 Upstairs
Bedroom 2 2nd Level 11X11
Living Room Main Level 17X14
Dining Room Main Level 12X11
Kitchen Main Level 13X9
Interior
Heating Central
Cooling One Central
Flooring Carpeting, Ceramic Tile
Fireplaces Type Not Applicable
Inclusions Ceiling Fans, Washer Connection, Dryer Connection, Refrigerator, Water Softener (owned)
Exterior
Exterior Feature Brick, 3 Sides Masonry
Parking Features Two Car Garage
Pool None
Roof Type Composition
Building
Foundation Slab
Water Water System
Schools
Elementary Schools Call District
Middle Schools Call District
High Schools Call District
School District Northside
Others
Pets Allowed Yes
Miscellaneous Owner-Manager
GET MORE INFORMATION







