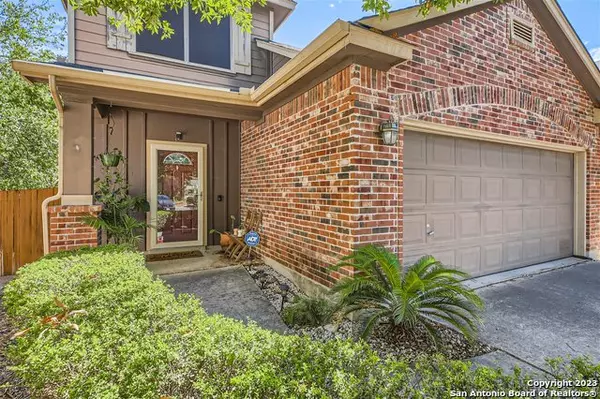
3 Beds
3 Baths
1,654 SqFt
3 Beds
3 Baths
1,654 SqFt
Key Details
Property Type Single Family Home, Other Rentals
Sub Type Residential Rental
Listing Status Active
Purchase Type For Rent
Square Footage 1,654 sqft
Subdivision Pecan Hill
MLS Listing ID 1826761
Style Two Story,Traditional
Bedrooms 3
Full Baths 2
Half Baths 1
Year Built 2007
Lot Size 4,399 Sqft
Property Description
Location
State TX
County Bexar
Area 0400
Rooms
Master Bathroom 2nd Level 13X6 Tub/Shower Combo, Double Vanity
Master Bedroom 2nd Level 13X13 Upstairs, Walk-In Closet, Multiple Closets, Ceiling Fan, Full Bath
Bedroom 2 2nd Level 11X12
Bedroom 3 2nd Level 11X12
Living Room Main Level 15X16
Dining Room Main Level 11X13
Kitchen Main Level 14X10
Interior
Heating Central, 1 Unit
Cooling One Central
Flooring Laminate
Fireplaces Type Not Applicable
Inclusions Ceiling Fans, Washer Connection, Dryer Connection, Microwave Oven, Stove/Range, Refrigerator, Disposal, Dishwasher, Water Softener (owned), Electric Water Heater, Garage Door Opener, Plumb for Water Softener, Smooth Cooktop, City Garbage service
Exterior
Exterior Feature Brick, Siding, 1 Side Masonry
Parking Features Two Car Garage, Attached
Fence Deck/Balcony, Sprinkler System, Mature Trees
Pool None
Roof Type Composition
Building
Lot Description Cul-de-Sac/Dead End, On Greenbelt
Foundation Slab
Sewer Sewer System, City
Water Water System, City
Schools
Elementary Schools Rhodes
Middle Schools Rudder
High Schools Marshall
School District Northside
Others
Pets Allowed Yes
Miscellaneous Broker-Manager
GET MORE INFORMATION







