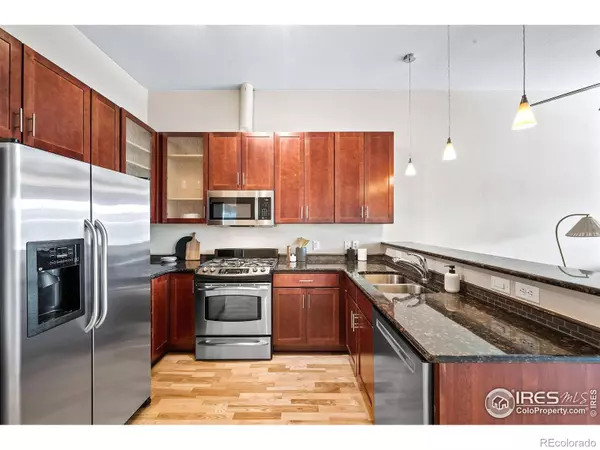
1 Bed
1 Bath
888 SqFt
1 Bed
1 Bath
888 SqFt
Key Details
Property Type Condo
Sub Type Condominium
Listing Status Active
Purchase Type For Sale
Square Footage 888 sqft
Price per Sqft $523
Subdivision Highland
MLS Listing ID IR1022989
Style Loft
Bedrooms 1
Full Baths 1
Condo Fees $421
HOA Fees $421/mo
HOA Y/N Yes
Abv Grd Liv Area 888
Originating Board recolorado
Year Built 2007
Annual Tax Amount $2,315
Tax Year 2023
Property Description
Location
State CO
County Denver
Zoning Res
Rooms
Basement None
Main Level Bedrooms 1
Interior
Interior Features Jack & Jill Bathroom, Open Floorplan, Walk-In Closet(s)
Heating Forced Air
Cooling Central Air
Fireplace Y
Appliance Dishwasher, Disposal, Dryer, Microwave, Oven, Refrigerator, Washer
Laundry In Unit
Exterior
Utilities Available Electricity Available
View City
Roof Type Other
Total Parking Spaces 1
Building
Water Public
Level or Stories One
Structure Type Brick
Schools
Elementary Schools Edison
Middle Schools Other
High Schools North
School District Denver 1
Others
Ownership Individual
Acceptable Financing Cash, Conventional, FHA
Listing Terms Cash, Conventional, FHA
Pets Allowed Cats OK, Dogs OK

6455 S. Yosemite St., Suite 500 Greenwood Village, CO 80111 USA
GET MORE INFORMATION







