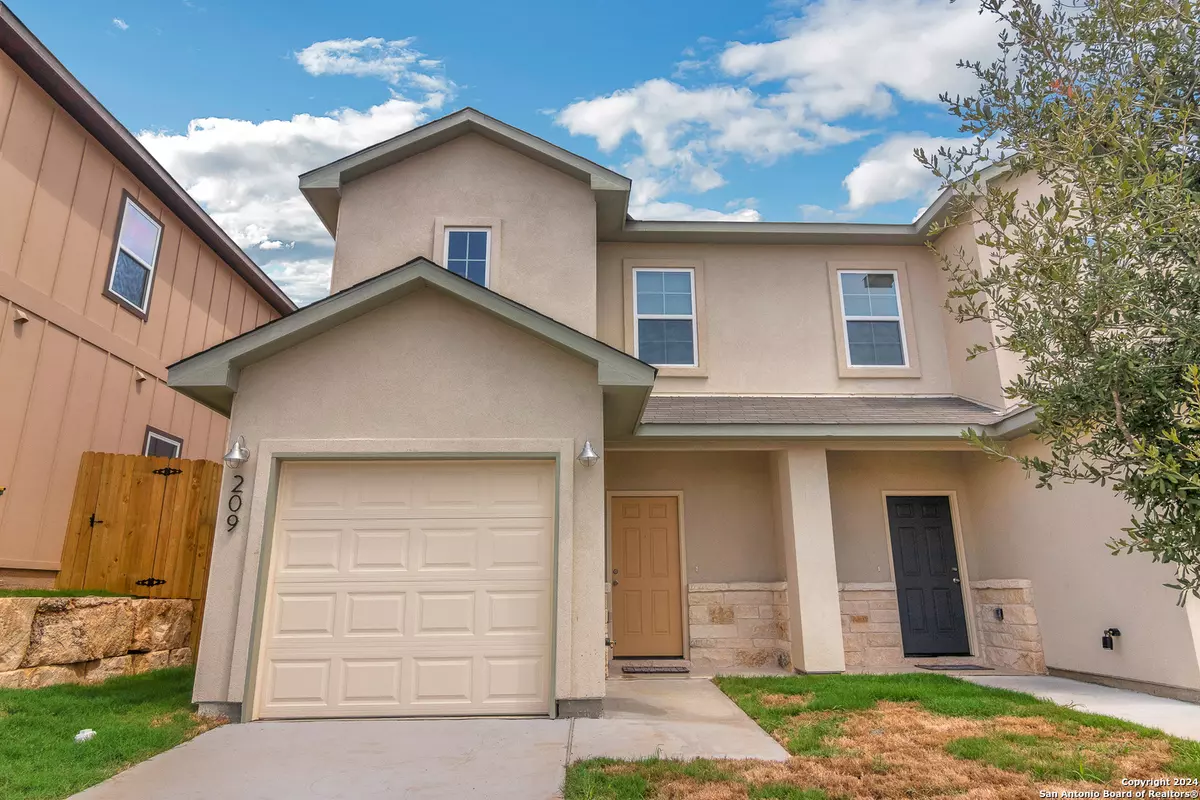
3 Beds
3 Baths
1,201 SqFt
3 Beds
3 Baths
1,201 SqFt
Key Details
Property Type Single Family Home
Sub Type Single Residential
Listing Status Active
Purchase Type For Sale
Square Footage 1,201 sqft
Price per Sqft $216
Subdivision Manzano Ridge
MLS Listing ID 1826894
Style Two Story
Bedrooms 3
Full Baths 2
Half Baths 1
Construction Status Pre-Owned
HOA Fees $400/ann
Year Built 2023
Annual Tax Amount $4,453
Tax Year 2024
Lot Size 3,484 Sqft
Property Description
Location
State TX
County Burnet
Area 3100
Rooms
Master Bathroom 2nd Level 11X9 Tub/Shower Combo, Single Vanity
Master Bedroom 2nd Level 12X9 Upstairs
Bedroom 2 2nd Level 9X9
Bedroom 3 2nd Level 9X9
Kitchen Main Level 9X6
Family Room Main Level 18X15
Interior
Heating Central
Cooling One Central
Flooring Carpeting, Vinyl
Inclusions Ceiling Fans, Washer Connection, Dryer Connection, Microwave Oven, Stove/Range, Disposal, Dishwasher, Ice Maker Connection, Smoke Alarm, Electric Water Heater, Garage Door Opener, City Garbage service
Heat Source Electric
Exterior
Parking Features One Car Garage
Pool None
Amenities Available None
Roof Type Composition
Private Pool N
Building
Faces South
Foundation Slab
Sewer City
Water City
Construction Status Pre-Owned
Schools
Elementary Schools Marble Falls Elem
Middle Schools Marble Falls Mid
High Schools Marble Falls High
School District Marble Falls Isd
Others
Acceptable Financing Conventional, FHA, Cash, Investors OK
Listing Terms Conventional, FHA, Cash, Investors OK
GET MORE INFORMATION







