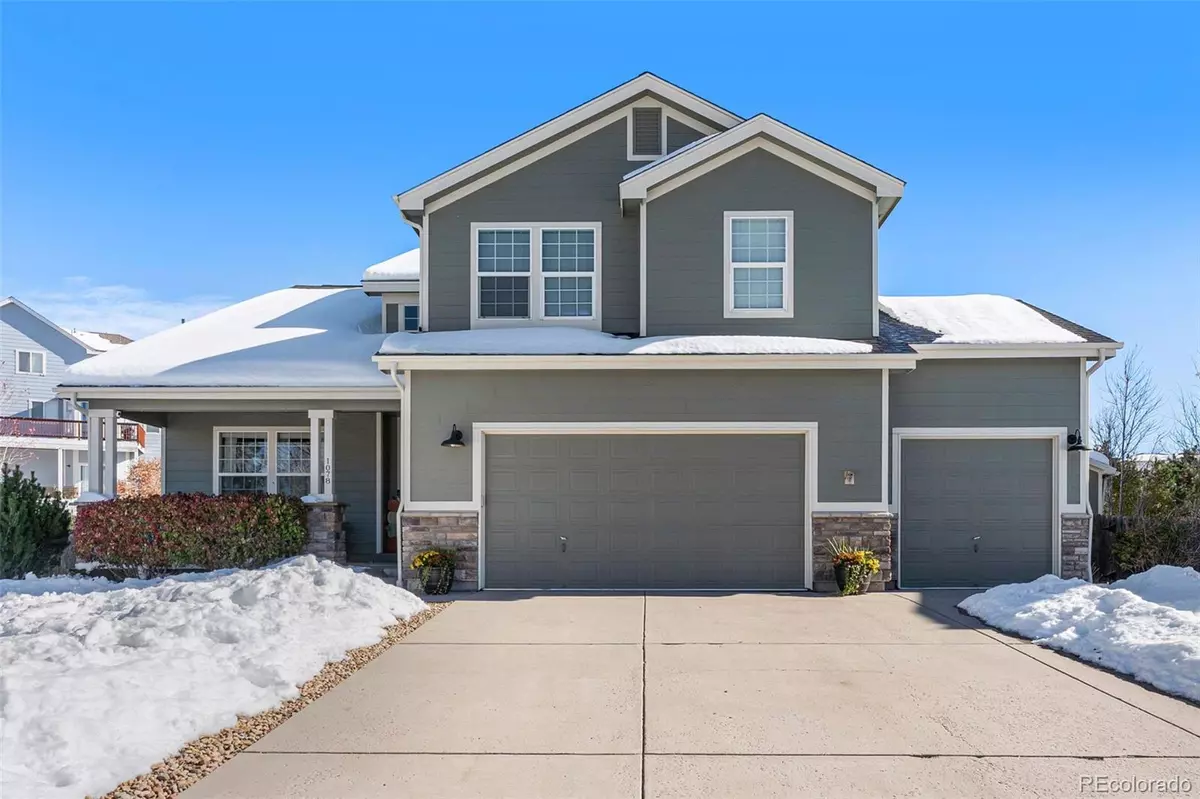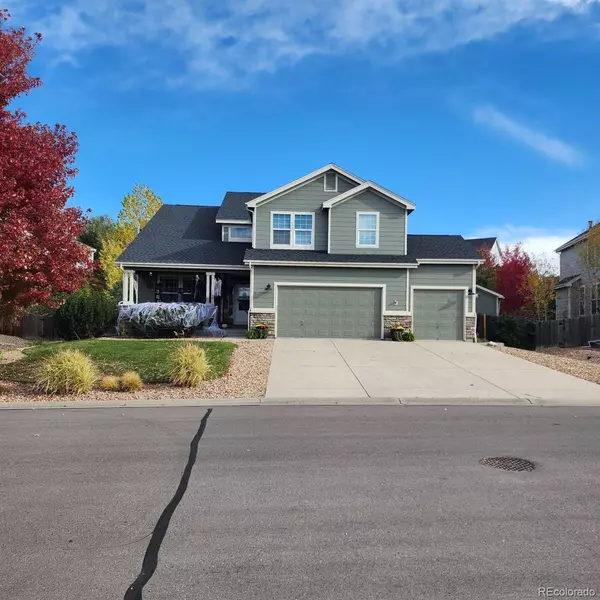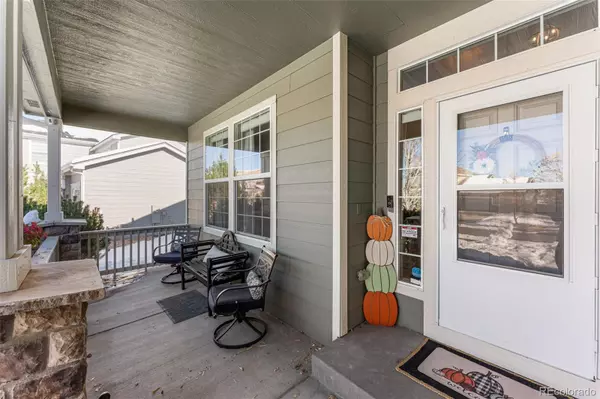
5 Beds
3 Baths
4,253 SqFt
5 Beds
3 Baths
4,253 SqFt
Key Details
Property Type Single Family Home
Sub Type Single Family Residence
Listing Status Active
Purchase Type For Sale
Square Footage 4,253 sqft
Price per Sqft $182
Subdivision Crystal Valley Ranch
MLS Listing ID 4761571
Bedrooms 5
Full Baths 3
Condo Fees $1,061
HOA Fees $1,061/ann
HOA Y/N Yes
Abv Grd Liv Area 3,253
Originating Board recolorado
Year Built 2006
Annual Tax Amount $3,694
Tax Year 2023
Lot Size 0.310 Acres
Acres 0.31
Property Description
Welcome to your dream home in the heart of Castle Rock! This stunning 5-bedroom, 3-bathroom residence offers 4,824 sq. ft. of thoughtfully designed living space. With versatile living areas, a finished basement, and a backyard retreat, this home is perfect for families, entertaining, and embracing the Colorado lifestyle.
Key Features:
New Roof 2023
New Exterior Paint 2022
New Furnace and AC unit 2022
Double Pane windows through Out
Bonus Room: Can easily serve as an additional bedroom, office, playroom, or craft space..
Finished Basement: Perfect for a home theater, game room, or gym.
Master Suite with Ensuite: A private haven with a luxurious bathroom and ample closet space.
Large 3-Car Garage: Plenty of room for vehicles and extra storage.
Outdoor Oasis: Relax in the backyard with a charming gazebo and practical storage shed.
Prime Location: Situated in a desirable Castle Rock neighborhood, this home is close to parks, schools, shopping, and dining, blending comfort with convenience.
With its versatile spaces and thoughtful design, this property is ready to meet all your needs. Schedule your tour today and envision the possibilities!
Location
State CO
County Douglas
Rooms
Basement Partial
Main Level Bedrooms 1
Interior
Interior Features Ceiling Fan(s), Granite Counters, Jack & Jill Bathroom, Smart Thermostat, Smoke Free
Heating Forced Air
Cooling Central Air
Fireplaces Type Family Room, Gas
Fireplace N
Appliance Cooktop, Dishwasher, Disposal, Double Oven, Dryer, Microwave, Refrigerator, Washer
Exterior
Exterior Feature Garden, Private Yard
Garage Spaces 3.0
Roof Type Composition
Total Parking Spaces 3
Garage Yes
Building
Lot Description Sprinklers In Front, Sprinklers In Rear
Sewer Public Sewer
Water Public
Level or Stories Two
Structure Type Frame
Schools
Elementary Schools South Ridge
Middle Schools Mesa
High Schools Douglas County
School District Douglas Re-1
Others
Senior Community No
Ownership Individual
Acceptable Financing Cash, Conventional, FHA, Jumbo, VA Loan
Listing Terms Cash, Conventional, FHA, Jumbo, VA Loan
Special Listing Condition None
Pets Allowed Cats OK, Dogs OK

6455 S. Yosemite St., Suite 500 Greenwood Village, CO 80111 USA
GET MORE INFORMATION







