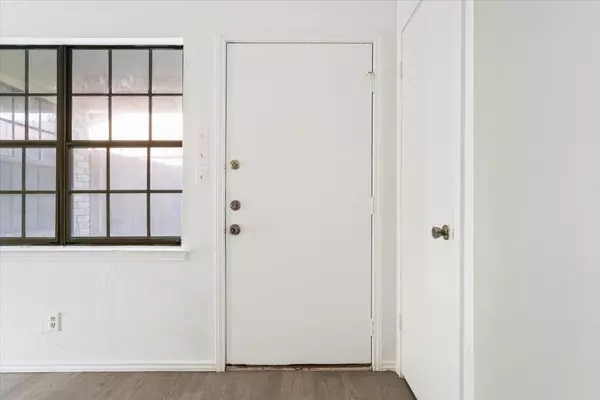
1,120 SqFt
1,120 SqFt
Key Details
Property Type Multi-Family
Sub Type Duplex
Listing Status Pending
Purchase Type For Sale
Square Footage 1,120 sqft
Price per Sqft $265
Subdivision Cimarron Ph I Rep
MLS Listing ID 3660612
HOA Y/N No
Originating Board actris
Year Built 1984
Annual Tax Amount $3,614
Tax Year 2024
Lot Size 3,070 Sqft
Acres 0.0705
Property Description
Location
State TX
County Bell
Interior
Interior Features Laminate Counters, No Interior Steps, Open Floorplan, Primary Bedroom on Main
Heating Central, Electric, Fireplace(s)
Cooling Central Air, Electric
Flooring Laminate
Fireplaces Number 2
Fireplaces Type Living Room
Fireplace No
Appliance Dishwasher, Disposal, Electric Cooktop
Exterior
Exterior Feature Private Yard
Fence Back Yard, Wood
Community Features Trail(s)
Utilities Available Cable Available, Electricity Available, Phone Available, Sewer Available
Waterfront Description None
View Neighborhood
Roof Type Composition,Shingle
Porch None
Building
Lot Description Front Yard, Private
Faces North
Foundation Slab
Sewer Public Sewer
Water Public
Level or Stories One
Structure Type Brick
New Construction No
Schools
Elementary Schools Travis
Middle Schools Travis
High Schools Travis
School District Temple Isd
Others
Pets Allowed Negotiable
Special Listing Condition Standard
Pets Allowed Negotiable
GET MORE INFORMATION







