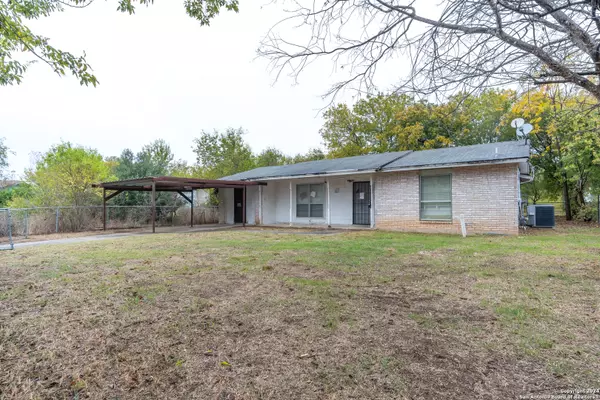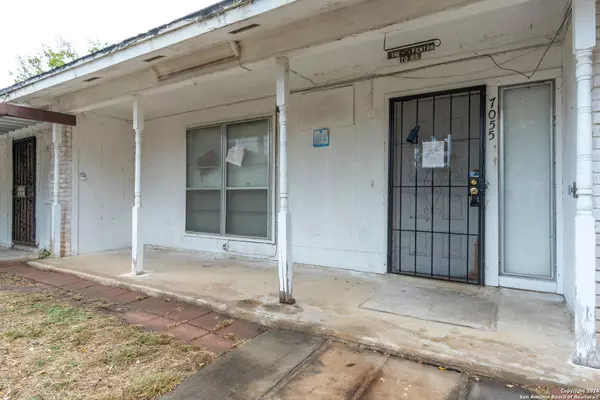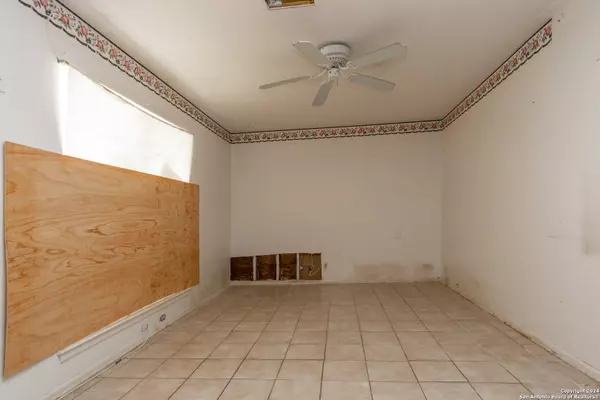3 Beds
2 Baths
1,020 SqFt
3 Beds
2 Baths
1,020 SqFt
Key Details
Property Type Single Family Home
Sub Type Single Residential
Listing Status Active
Purchase Type For Sale
Square Footage 1,020 sqft
Price per Sqft $103
Subdivision Westwood Park
MLS Listing ID 1827020
Style One Story
Bedrooms 3
Full Baths 2
Construction Status Pre-Owned
Year Built 1969
Annual Tax Amount $4,248
Tax Year 2024
Lot Size 7,361 Sqft
Property Description
Location
State TX
County Bexar
Area 0700
Rooms
Master Bathroom Main Level 6X4 Shower Only, Single Vanity
Master Bedroom Main Level 12X10 DownStairs
Bedroom 2 Main Level 11X11
Bedroom 3 Main Level 11X11
Kitchen Main Level 12X8
Family Room Main Level 15X12
Interior
Heating Central
Cooling One Central
Flooring Other
Inclusions Washer Connection, Dryer Connection, Stove/Range
Heat Source Electric
Exterior
Exterior Feature None
Parking Features None/Not Applicable
Pool None
Amenities Available None
Roof Type Composition
Private Pool N
Building
Foundation Slab
Water Water System
Construction Status Pre-Owned
Schools
Elementary Schools Passmore
Middle Schools Jones
High Schools John Jay
School District Northside
Others
Acceptable Financing Cash
Listing Terms Cash






