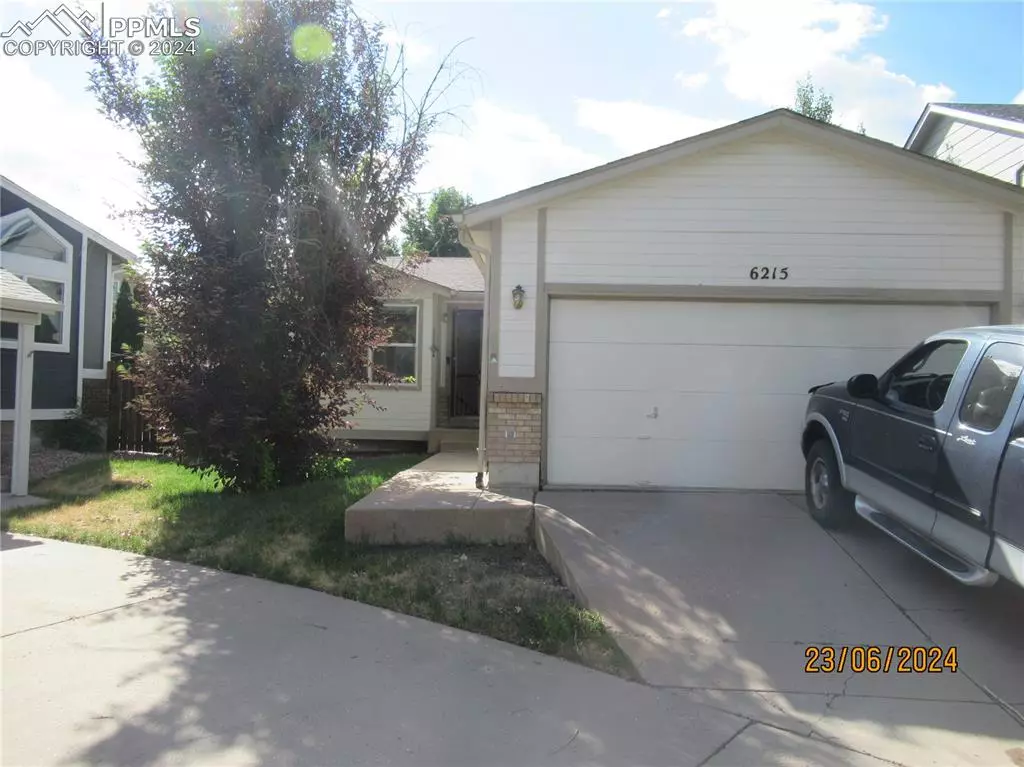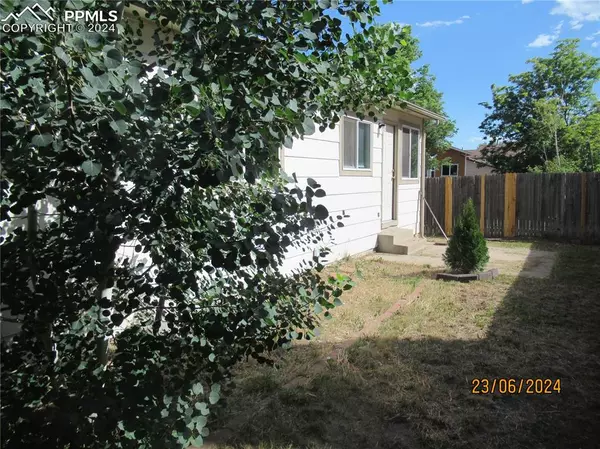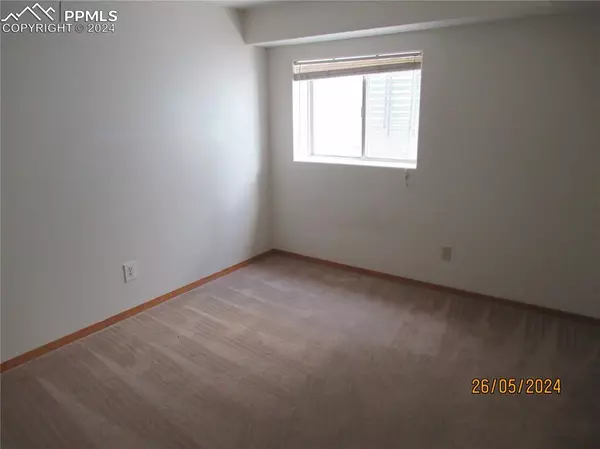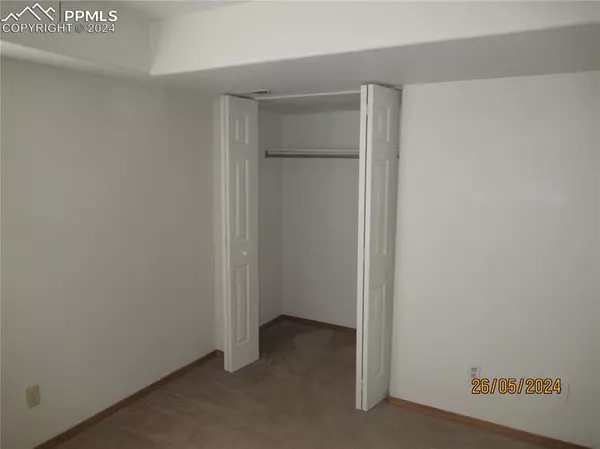
3 Beds
2 Baths
1,694 SqFt
3 Beds
2 Baths
1,694 SqFt
Key Details
Property Type Single Family Home
Sub Type Single Family
Listing Status Under Contract - Showing
Purchase Type For Sale
Square Footage 1,694 sqft
Price per Sqft $203
MLS Listing ID 6578274
Style Ranch
Bedrooms 3
Full Baths 2
Construction Status Existing Home
HOA Fees $69/mo
HOA Y/N Yes
Year Built 1995
Annual Tax Amount $1,183
Tax Year 2022
Lot Size 3,240 Sqft
Property Description
Location
State CO
County El Paso
Area Stetson Hills
Interior
Interior Features 6-Panel Doors, Great Room
Cooling Ceiling Fan(s)
Flooring Carpet, Ceramic Tile, Plank, Tile, Wood Laminate
Fireplaces Number 1
Fireplaces Type Gas, Main Level, One
Laundry Basement, Electric Hook-up
Exterior
Parking Features Attached
Garage Spaces 2.0
Fence Rear
Utilities Available Cable Available, Cable Connected, Electricity Connected, Natural Gas Connected, Telephone
Roof Type Composite Shingle
Building
Lot Description Cul-de-sac, Level, See Prop Desc Remarks
Foundation Full Basement
Builder Name Hallmark Bld Co
Water Municipal
Level or Stories Ranch
Finished Basement 87
Structure Type Framed on Lot,Frame
Construction Status Existing Home
Schools
Middle Schools Skyview
High Schools Vista Ridge
School District Falcon-49
Others
Miscellaneous Attic Storage,High Speed Internet Avail.,HOA Required $,Home Warranty,Security System,Window Coverings
Special Listing Condition Established Rental History, Estate, Senior Tax Exemption, Sold As Is

GET MORE INFORMATION







