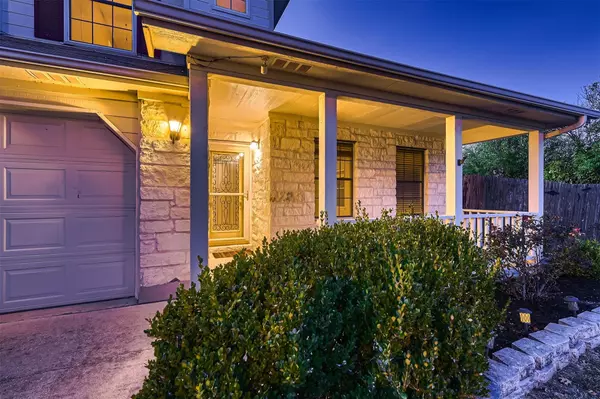4 Beds
3 Baths
2,738 SqFt
4 Beds
3 Baths
2,738 SqFt
Key Details
Property Type Single Family Home
Sub Type Single Family Residence
Listing Status Active
Purchase Type For Sale
Square Footage 2,738 sqft
Price per Sqft $160
Subdivision Country Estates Sec 04
MLS Listing ID 7793980
Bedrooms 4
Full Baths 2
Half Baths 1
HOA Y/N No
Originating Board actris
Year Built 2001
Annual Tax Amount $3,957
Tax Year 2011
Lot Size 0.333 Acres
Acres 0.333
Property Description
Inside, the spacious layout includes formal living and dining areas, a cozy fireplace, a kitchen overlooking the living room, and a massive game room for endless fun. The master suite boasts elegant pop-up ceilings, and storage is plentiful with a large pantry and outdoor shed.
Located within walking distance of both the elementary and high schools, this home is the ultimate entertainment haven. It has it all—space, luxury, and unbeatable features—ready to make your dream lifestyle a reality! and Oh BTW no HOA.
Location
State TX
County Williamson
Rooms
Main Level Bedrooms 1
Interior
Interior Features Ceiling Fan(s), Granite Counters, Interior Steps, Multiple Dining Areas, Multiple Living Areas, Pantry, Primary Bedroom on Main, Walk-In Closet(s)
Heating Central
Cooling Central Air
Flooring Carpet, Tile, Wood
Fireplaces Number 1
Fireplaces Type Living Room
Fireplace No
Appliance Dishwasher, Disposal, Microwave, Self Cleaning Oven
Exterior
Exterior Feature Private Yard
Garage Spaces 2.0
Fence Privacy, Wood
Pool Heated, In Ground, Pool Cover
Community Features Park, Playground
Utilities Available Electricity Available, Natural Gas Available
Waterfront Description None
View None
Roof Type Composition
Porch Covered, Patio, Porch
Total Parking Spaces 2
Private Pool Yes
Building
Lot Description Sprinkler - In-ground, Trees-Medium (20 Ft - 40 Ft)
Faces Southeast
Foundation Slab
Sewer Public Sewer
Water Public
Level or Stories Two
Structure Type Masonry – Partial
New Construction No
Schools
Elementary Schools Nadine Johnson
Middle Schools Farley
High Schools Hutto
School District Hutto Isd
Others
Special Listing Condition Standard






