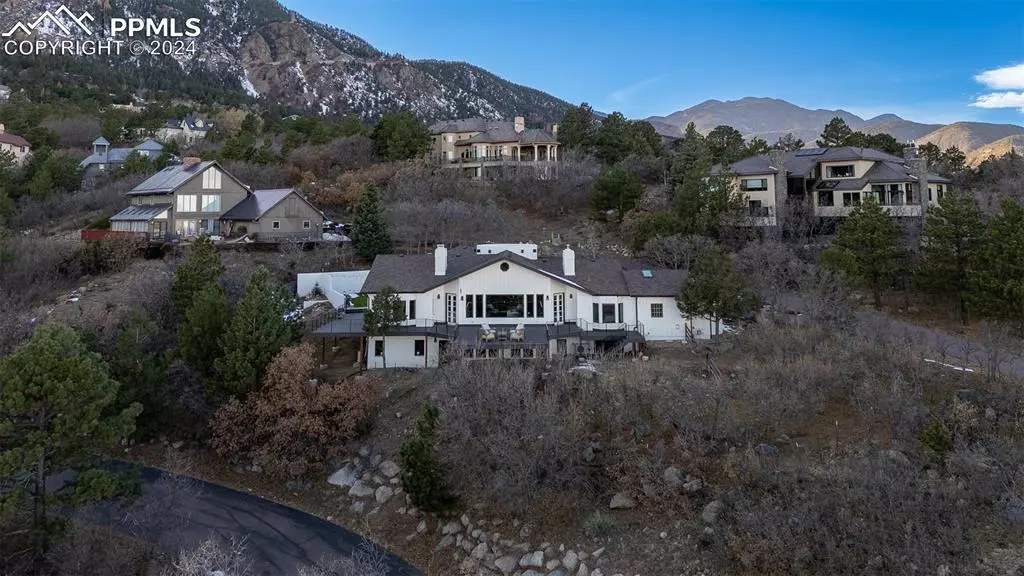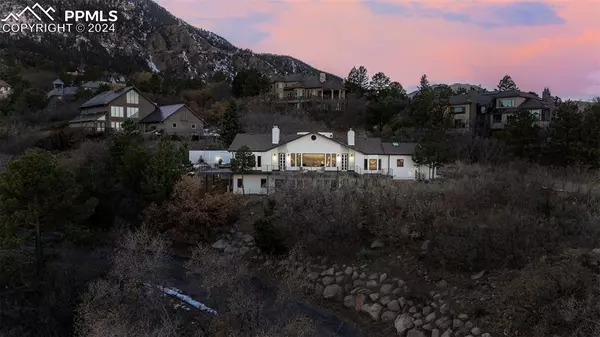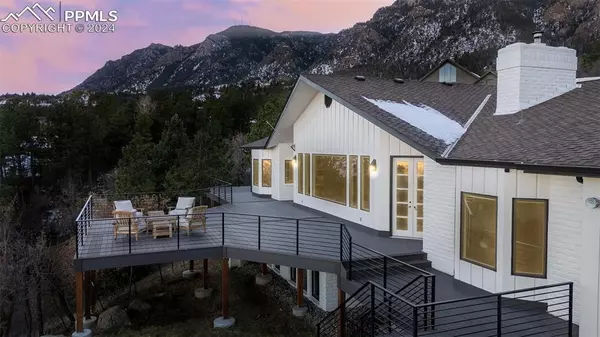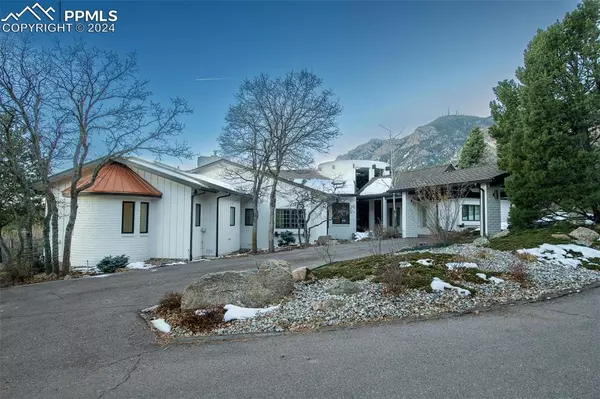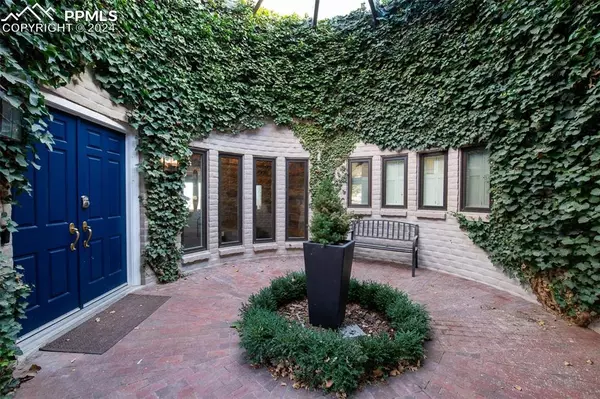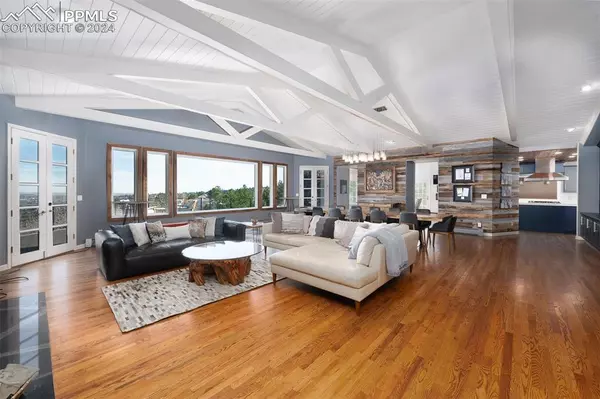
4 Beds
5 Baths
6,377 SqFt
4 Beds
5 Baths
6,377 SqFt
OPEN HOUSE
Sun Dec 22, 1:00pm - 3:00pm
Key Details
Property Type Single Family Home
Sub Type Single Family
Listing Status Active
Purchase Type For Sale
Square Footage 6,377 sqft
Price per Sqft $294
MLS Listing ID 1212091
Style Ranch
Bedrooms 4
Full Baths 2
Half Baths 2
Three Quarter Bath 1
Construction Status Existing Home
HOA Y/N No
Year Built 1985
Annual Tax Amount $6,976
Tax Year 2023
Lot Size 1.160 Acres
Property Description
Location
State CO
County El Paso
Area Broadmoor
Interior
Interior Features 5-Pc Bath, 6-Panel Doors, Beamed Ceilings, French Doors, Skylight (s), Vaulted Ceilings
Cooling Electric
Flooring Tile, Wood
Fireplaces Number 1
Fireplaces Type Basement, Gas, Main Level, Three, Wood Burning
Laundry Main
Exterior
Parking Features Attached
Garage Spaces 3.0
Fence Rear
Utilities Available Cable Available, Electricity Connected
Roof Type Composite Shingle
Building
Lot Description 360-degree View, City View, Hillside, Mountain View
Foundation Full Basement, Walk Out
Water Municipal
Level or Stories Ranch
Finished Basement 100
Structure Type Framed on Lot,Frame
Construction Status Existing Home
Schools
School District Cheyenne Mtn-12
Others
Miscellaneous Auto Sprinkler System,Breakfast Bar,Central Vacuum,Kitchen Pantry,Sauna,Secondary Suite w/in Home,Security System,Wet Bar
Special Listing Condition See Show/Agent Remarks

GET MORE INFORMATION


