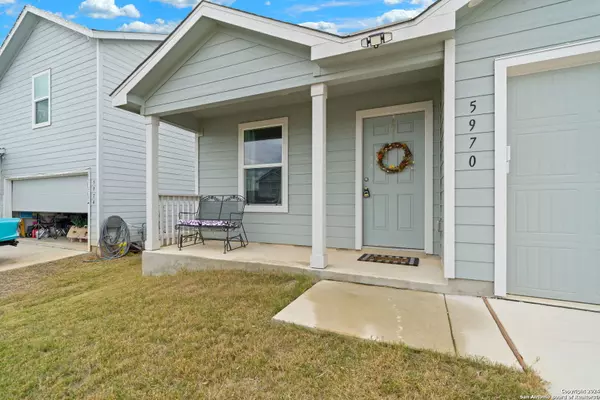
4 Beds
2 Baths
4 Beds
2 Baths
Key Details
Property Type Single Family Home, Other Rentals
Sub Type Residential Rental
Listing Status Back on Market
Purchase Type For Rent
Subdivision Hidden Trails
MLS Listing ID 1827351
Style One Story
Bedrooms 4
Full Baths 2
Year Built 2023
Property Description
Location
State TX
County Comal
Area 2612
Rooms
Master Bathroom Main Level 9X8 Tub/Shower Combo
Master Bedroom Main Level 16X13 Walk-In Closet, Full Bath
Bedroom 2 Main Level 10X10
Bedroom 3 Main Level 11X10
Bedroom 4 Main Level 13X13
Dining Room Main Level 15X10
Kitchen Main Level 13X10
Family Room Main Level 17X17
Interior
Heating Central
Cooling One Central
Flooring Carpeting, Vinyl
Fireplaces Type Not Applicable
Inclusions Washer Connection, Dryer Connection, Stove/Range, Gas Cooking, Refrigerator, Disposal, Dishwasher, Gas Water Heater
Exterior
Exterior Feature Cement Fiber
Parking Features Two Car Garage
Fence Privacy Fence
Pool None
Roof Type Composition
Building
Foundation Slab
Water Water System
Schools
Elementary Schools Johnson City
Middle Schools Smithson Valley
High Schools Smithson Valley
School District Comal
Others
Pets Allowed Negotiable
Miscellaneous Broker-Manager,As-Is
GET MORE INFORMATION







