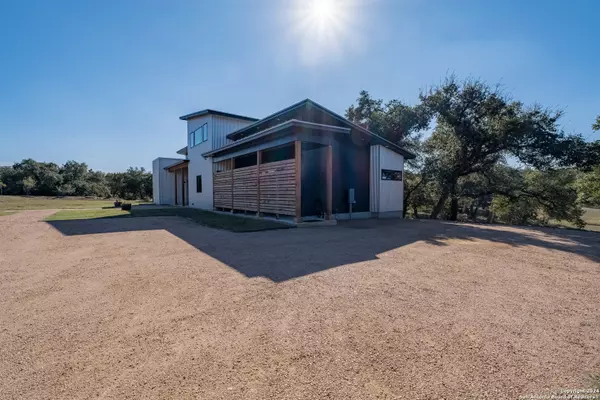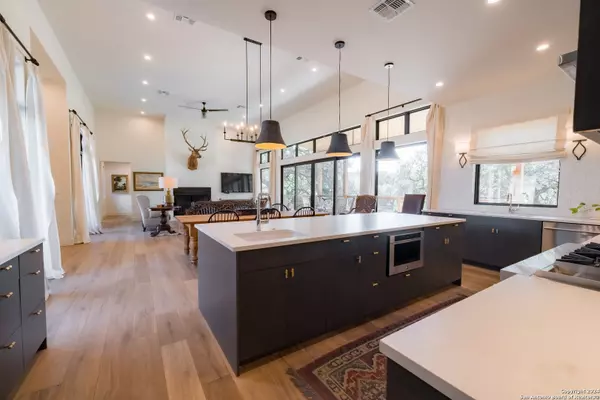
5 Beds
5 Baths
3,500 SqFt
5 Beds
5 Baths
3,500 SqFt
Key Details
Property Type Single Family Home
Sub Type Single Residential
Listing Status Active
Purchase Type For Sale
Square Footage 3,500 sqft
Price per Sqft $500
Subdivision Guadalupe Hills
MLS Listing ID 1811208
Style Contemporary
Bedrooms 5
Full Baths 4
Half Baths 1
Construction Status Pre-Owned
Year Built 2021
Annual Tax Amount $14,382
Tax Year 2024
Lot Size 6.889 Acres
Property Description
Location
State TX
County Comal
Area 2613
Rooms
Master Bathroom Main Level 12X16 Tub/Shower Separate, Double Vanity, Garden Tub
Master Bedroom Main Level 14X15 DownStairs, Sitting Room, Walk-In Closet, Multi-Closets, Full Bath
Bedroom 2 Main Level 12X12
Bedroom 3 Main Level 12X12
Bedroom 4 2nd Level 12X12
Bedroom 5 2nd Level 12X12
Living Room Main Level 16X22
Dining Room Main Level 9X22
Kitchen Main Level 10X22
Interior
Heating Central
Cooling One Central
Flooring Wood
Inclusions Ceiling Fans, Central Vacuum, Washer Connection, Dryer Connection, Stove/Range, Gas Cooking, Refrigerator, Dishwasher
Heat Source Electric
Exterior
Exterior Feature Deck/Balcony, Double Pane Windows, Storage Building/Shed, Mature Trees, Detached Quarters, Additional Dwelling
Parking Features None/Not Applicable
Pool None
Amenities Available None
Roof Type Metal
Private Pool N
Building
Lot Description County VIew, 5 - 14 Acres, Partially Wooded, Mature Trees (ext feat), Pond /Stock Tank
Foundation Slab
Sewer Aerobic Septic
Construction Status Pre-Owned
Schools
Elementary Schools Bill Brown
Middle Schools Smithson Valley
High Schools Smithson Valley
School District Comal
Others
Miscellaneous No City Tax
Acceptable Financing Conventional, FHA, VA, Cash
Listing Terms Conventional, FHA, VA, Cash
GET MORE INFORMATION







