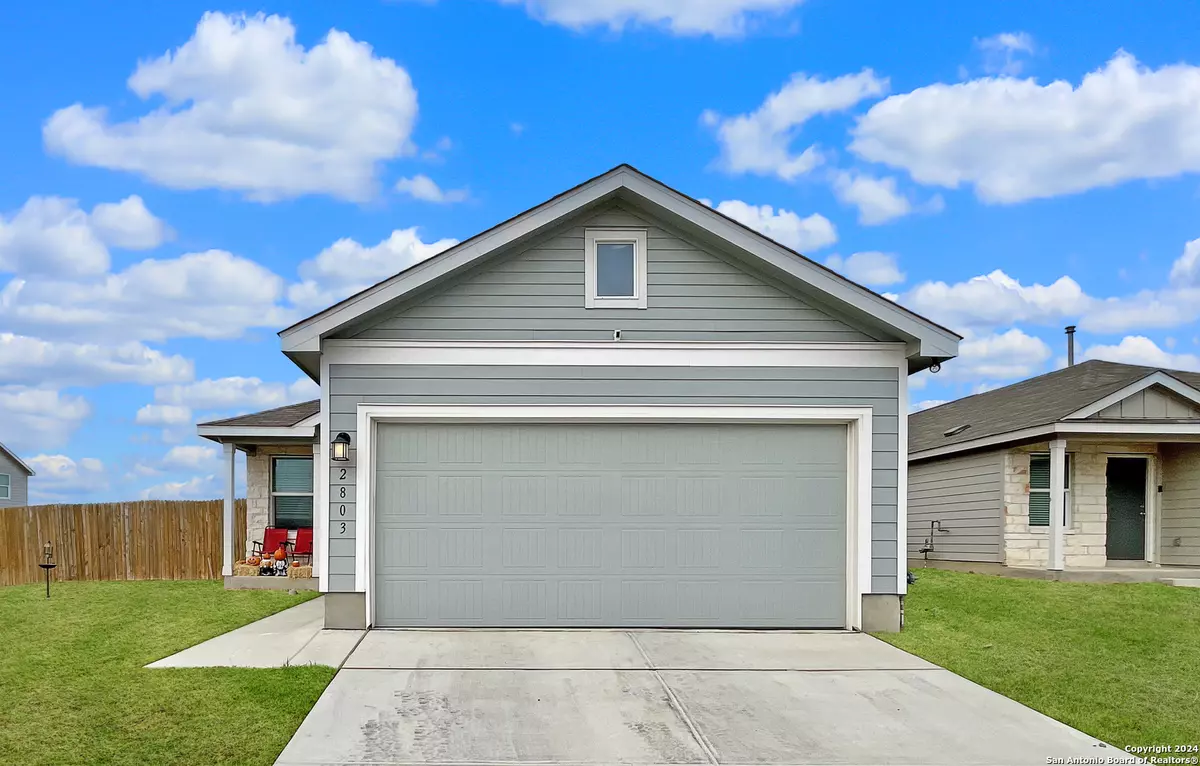
3 Beds
2 Baths
1,450 SqFt
3 Beds
2 Baths
1,450 SqFt
Key Details
Property Type Single Family Home, Other Rentals
Sub Type Residential Rental
Listing Status Active
Purchase Type For Rent
Square Footage 1,450 sqft
Subdivision Paloma
MLS Listing ID 1827379
Style One Story
Bedrooms 3
Full Baths 2
Year Built 2022
Lot Size 7,535 Sqft
Lot Dimensions 70x115
Property Description
Location
State TX
County Bexar
Area 2001
Rooms
Master Bathroom Main Level 10X5 Tub/Shower Combo, Single Vanity
Master Bedroom Main Level 16X13 Split, Walk-In Closet, Full Bath
Bedroom 2 Main Level 14X10
Bedroom 3 Main Level 14X10
Living Room Main Level 15X15
Dining Room Main Level 15X11
Kitchen Main Level 10X9
Interior
Heating Central
Cooling One Central
Flooring Vinyl
Fireplaces Type Not Applicable
Inclusions Washer Connection, Dryer Connection, Microwave Oven, Stove/Range, Gas Cooking, Refrigerator, Disposal, Dishwasher, Ice Maker Connection, Vent Fan, Smoke Alarm, Gas Water Heater, Carbon Monoxide Detector, City Garbage service
Exterior
Exterior Feature Siding
Parking Features Two Car Garage, Attached
Fence Patio Slab, Deck/Balcony, Privacy Fence, Double Pane Windows
Pool None
Roof Type Composition
Building
Lot Description Corner, Level
Foundation Slab
Sewer Sewer System
Water Water System
Schools
Elementary Schools Honor
Middle Schools Heritage
High Schools East Central
School District East Central I.S.D
Others
Pets Allowed Yes
Miscellaneous Broker-Manager,Cluster Mail Box
GET MORE INFORMATION







