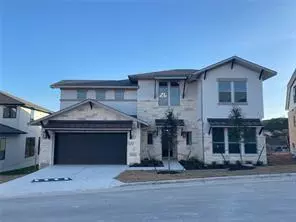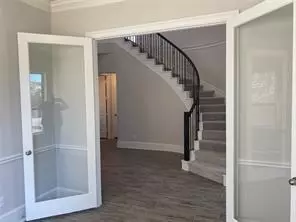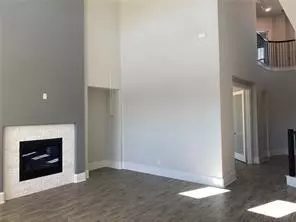
4 Beds
4 Baths
3,217 SqFt
4 Beds
4 Baths
3,217 SqFt
Key Details
Property Type Single Family Home
Sub Type Single Family Residence
Listing Status Active
Purchase Type For Rent
Square Footage 3,217 sqft
Subdivision Summit At Lake Travis
MLS Listing ID 6938980
Style 1st Floor Entry
Bedrooms 4
Full Baths 3
Half Baths 1
HOA Y/N Yes
Originating Board actris
Year Built 2020
Lot Size 7,710 Sqft
Acres 0.177
Lot Dimensions 70.95x108.75
Property Description
Inside, you’ll find a cozy yet grand living room featuring a charming fireplace, perfect for relaxing evenings. Continue down the hall to the open-concept kitchen, where modern stainless steel appliances—including a refrigerator, oven, stove, and dishwasher—pair perfectly with a central kitchen island to create a stylish and functional cooking space.
The main bedroom is conveniently located on the first floor, offering a sense of privacy and tranquility. It boasts a spacious double-door closet and an ensuite bathroom with a double vanity and ample room to unwind.
Ascend the elegant rounded staircase, illuminated by a stunning central chandelier, to discover the secondary bedrooms and bathrooms, all thoughtfully designed for comfort and style.
Outside, the fenced backyard awaits, providing the perfect setting for family gatherings, friendly get-togethers, or simply enjoying the outdoors.
This home truly combines luxury, functionality, and charm, making it the perfect choice for your next chapter.
Location
State TX
County Travis
Rooms
Main Level Bedrooms 2
Interior
Interior Features Coffered Ceiling(s), High Ceilings, Crown Molding, Entrance Foyer, Pantry, Recessed Lighting, Track Lighting, Walk-In Closet(s)
Heating Central, Electric
Cooling Central Air
Flooring Carpet, Tile
Fireplaces Number 1
Fireplaces Type Family Room
Fireplace No
Appliance Built-In Oven(s), Dishwasher, Disposal, Gas Cooktop, Microwave, Free-Standing Range, Stainless Steel Appliance(s), Water Heater
Exterior
Exterior Feature None
Garage Spaces 3.0
Fence Fenced, Wrought Iron
Pool None
Community Features None
Utilities Available Electricity Available
Waterfront Description None
View Park/Greenbelt
Roof Type Composition
Porch Covered, Patio
Total Parking Spaces 3
Private Pool No
Building
Lot Description Sprinkler - Automatic, Sprinkler - In Rear, Sprinkler - In Front, Trees-Medium (20 Ft - 40 Ft)
Faces Northeast
Foundation Slab
Sewer Septic Shared
Water MUD
Level or Stories Two
Structure Type Masonry – All Sides
New Construction No
Schools
Elementary Schools West Cypress Hills
Middle Schools Lake Travis
High Schools Lake Travis
School District Lake Travis Isd
Others
Pets Allowed Negotiable
Num of Pet 2
Pets Allowed Negotiable
GET MORE INFORMATION







