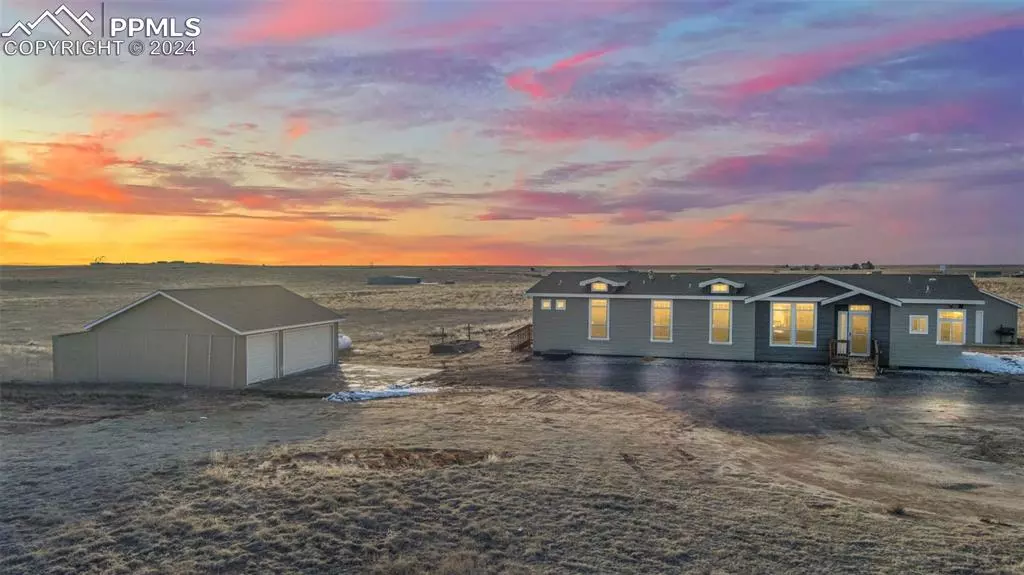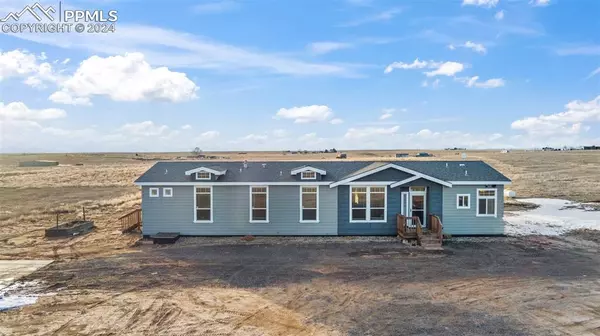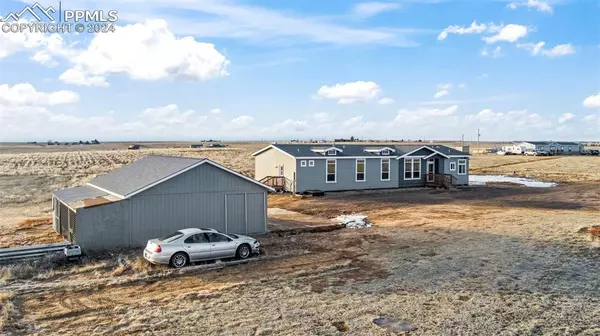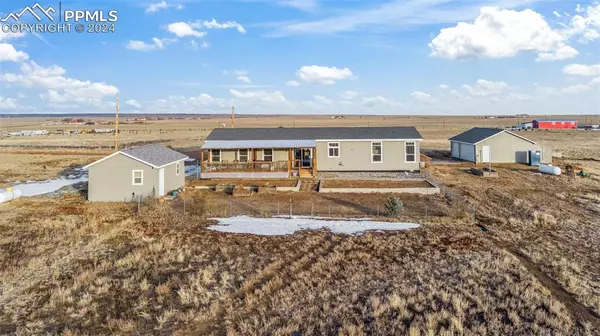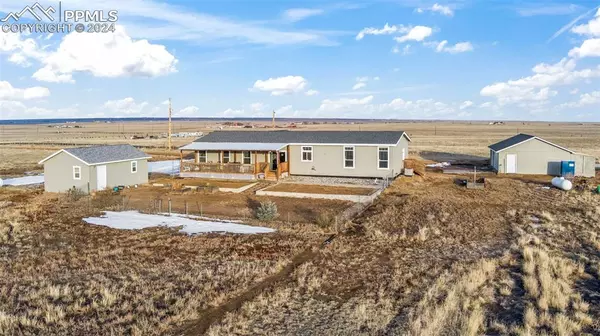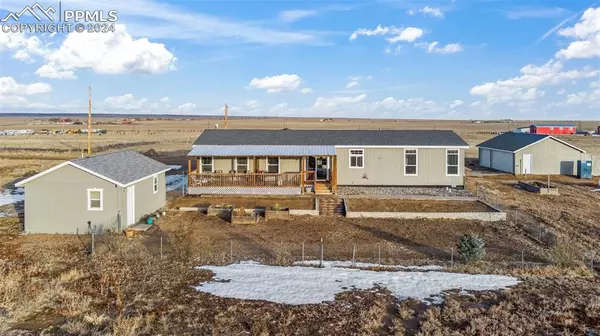
3 Beds
2 Baths
2,088 SqFt
3 Beds
2 Baths
2,088 SqFt
Key Details
Property Type Single Family Home
Sub Type Single Family
Listing Status Active
Purchase Type For Sale
Square Footage 2,088 sqft
Price per Sqft $263
MLS Listing ID 2454987
Style Ranch
Bedrooms 3
Full Baths 2
Construction Status Existing Home
HOA Y/N No
Year Built 2016
Annual Tax Amount $997
Tax Year 2023
Lot Size 35.000 Acres
Property Description
Location
State CO
County El Paso
Area None
Interior
Interior Features 5-Pc Bath, 6-Panel Doors, 9Ft + Ceilings, Crown Molding, Great Room, Vaulted Ceilings, See Prop Desc Remarks
Cooling Ceiling Fan(s), Central Air
Flooring Vinyl/Linoleum, Wood Laminate
Fireplaces Number 1
Fireplaces Type None
Laundry Main
Exterior
Parking Features Detached
Garage Spaces 3.0
Fence All
Utilities Available Electricity Connected, Propane
Roof Type Composite Shingle
Building
Lot Description 360-degree View, Mountain View, Rural, Sloping, View of Pikes Peak
Foundation Crawl Space
Builder Name C A N Construction LLC
Water Well
Level or Stories Ranch
Structure Type HUD Standard Manu
Construction Status Existing Home
Schools
Middle Schools Miami/Yoder
High Schools Miami/Yoder
School District Miami/Yoder 60Jt
Others
Miscellaneous Breakfast Bar,Horses (Zoned),Kitchen Pantry,See Prop Desc Remarks
Special Listing Condition Not Applicable

GET MORE INFORMATION


