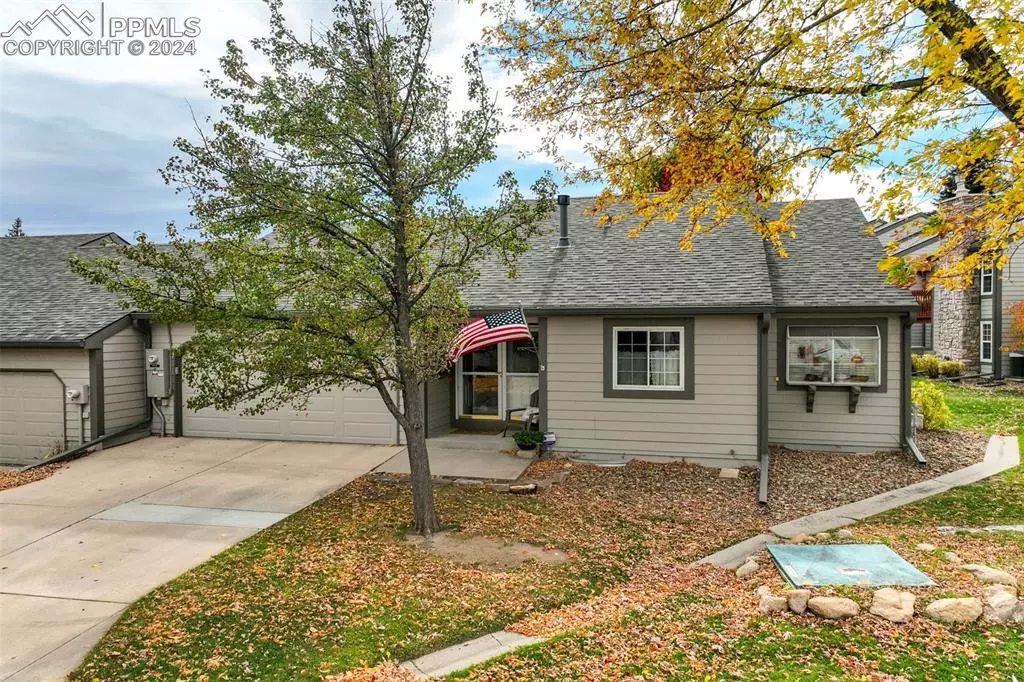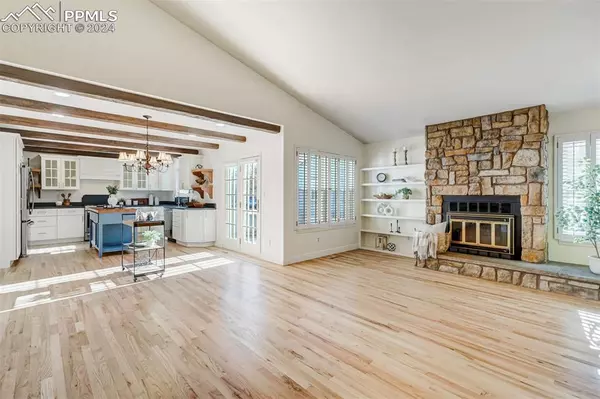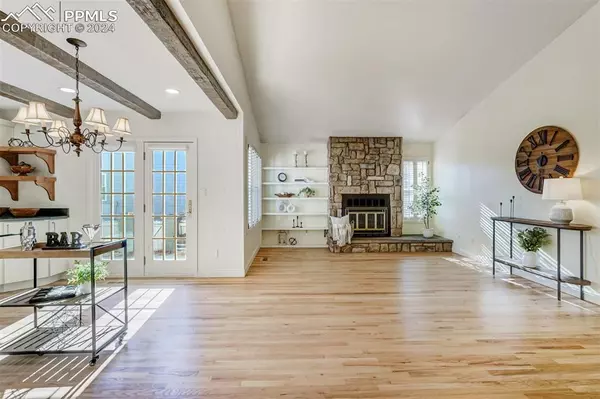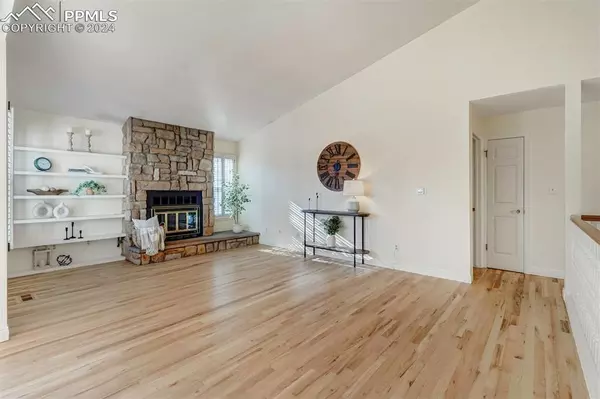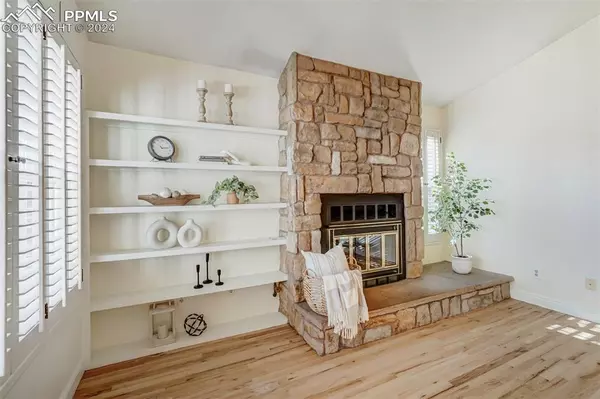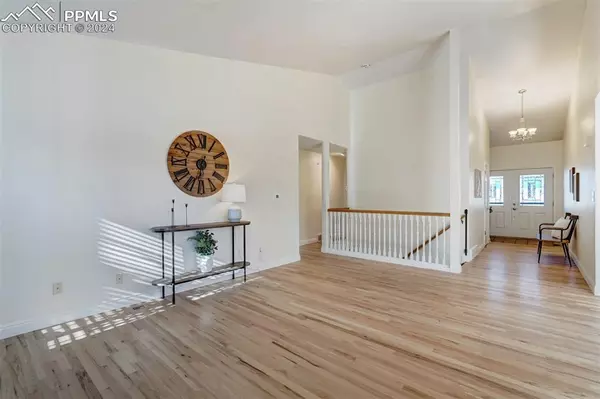
3 Beds
3 Baths
2,742 SqFt
3 Beds
3 Baths
2,742 SqFt
Key Details
Property Type Townhouse
Sub Type Townhouse
Listing Status Active
Purchase Type For Sale
Square Footage 2,742 sqft
Price per Sqft $182
MLS Listing ID 8182751
Style Ranch
Bedrooms 3
Full Baths 2
Three Quarter Bath 1
Construction Status Existing Home
HOA Fees $697/mo
HOA Y/N Yes
Year Built 1981
Annual Tax Amount $1,580
Tax Year 2023
Lot Size 1,834 Sqft
Property Description
Location
State CO
County El Paso
Area Cobblestone At Cheyenne Mountain Ranch
Interior
Interior Features 6-Panel Doors, Beamed Ceilings, French Doors, Great Room, Vaulted Ceilings
Cooling Ceiling Fan(s), Central Air
Flooring Carpet, Ceramic Tile, Tile, Wood
Fireplaces Number 1
Fireplaces Type Gas, Main Level
Laundry Basement, Electric Hook-up
Exterior
Parking Features Attached
Garage Spaces 2.0
Utilities Available Electricity Connected, Generator, Natural Gas Connected
Roof Type Composite Shingle
Building
Lot Description Level
Foundation Full Basement
Water Municipal
Level or Stories Ranch
Finished Basement 91
Structure Type Frame
Construction Status Existing Home
Schools
Middle Schools Cheyenne Mountain
High Schools Cheyenne Mountain
School District Cheyenne Mtn-12
Others
Miscellaneous HOA Required $,Kitchen Pantry,Pool,Window Coverings
Special Listing Condition Not Applicable

GET MORE INFORMATION


