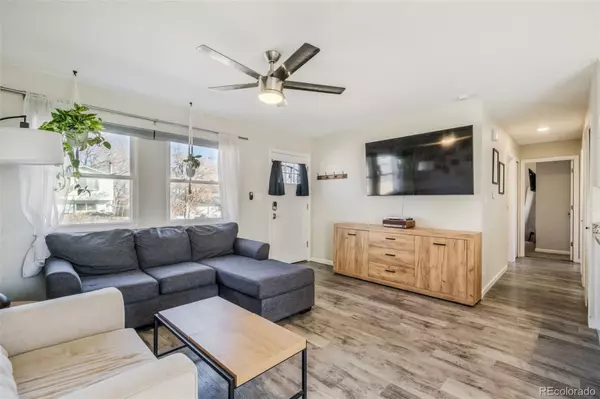3 Beds
1 Bath
931 SqFt
3 Beds
1 Bath
931 SqFt
Key Details
Property Type Single Family Home
Sub Type Single Family Residence
Listing Status Active
Purchase Type For Sale
Square Footage 931 sqft
Price per Sqft $370
Subdivision Pikes Peak Park
MLS Listing ID 4173473
Bedrooms 3
Full Baths 1
HOA Y/N No
Abv Grd Liv Area 931
Originating Board recolorado
Year Built 1970
Annual Tax Amount $869
Tax Year 2023
Lot Size 6,534 Sqft
Acres 0.15
Property Description
Location
State CO
County El Paso
Zoning R1-6 AO
Rooms
Basement Crawl Space
Main Level Bedrooms 3
Interior
Interior Features Ceiling Fan(s), Granite Counters, Walk-In Closet(s)
Heating Active Solar, Forced Air, Solar
Cooling None
Flooring Carpet, Laminate, Tile
Fireplace Y
Appliance Dishwasher, Disposal, Dryer, Microwave, Oven, Washer
Exterior
Exterior Feature Private Yard
Parking Features Concrete
Garage Spaces 1.0
Fence Partial
Utilities Available Cable Available, Electricity Connected, Natural Gas Connected
Roof Type Composition
Total Parking Spaces 1
Garage Yes
Building
Lot Description Level
Sewer Septic Tank
Water Public
Level or Stories One
Structure Type Frame,Wood Siding
Schools
Elementary Schools Centennial
Middle Schools Carmel
High Schools Sierra High
School District Harrison 2
Others
Senior Community No
Ownership Individual
Acceptable Financing Cash, Conventional, FHA, VA Loan
Listing Terms Cash, Conventional, FHA, VA Loan
Special Listing Condition None

6455 S. Yosemite St., Suite 500 Greenwood Village, CO 80111 USA






