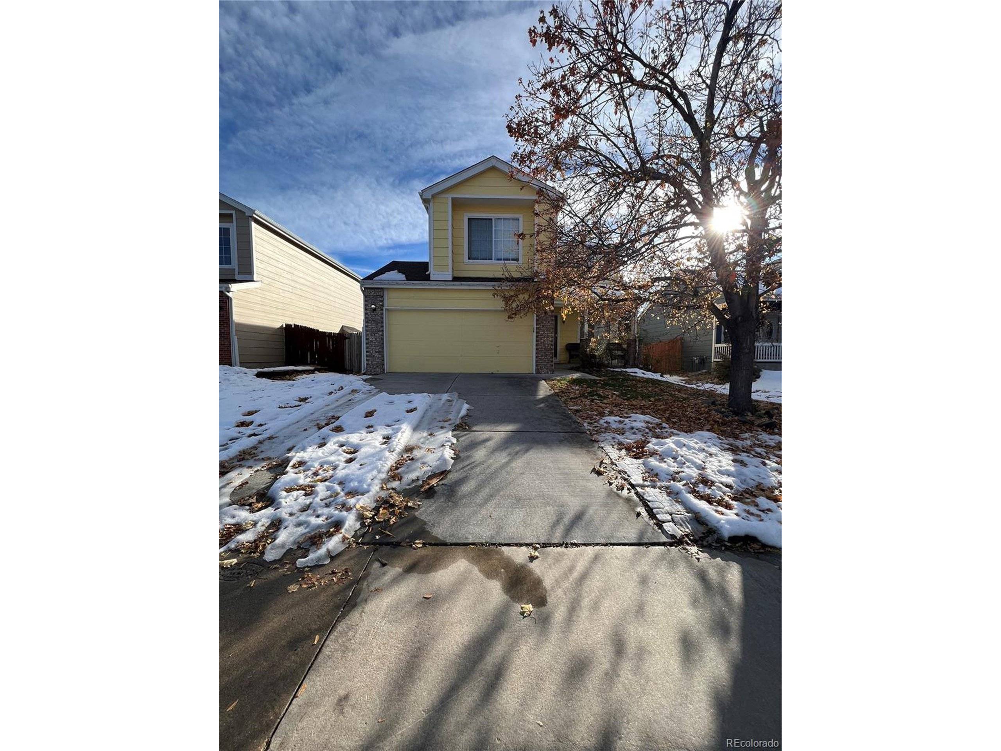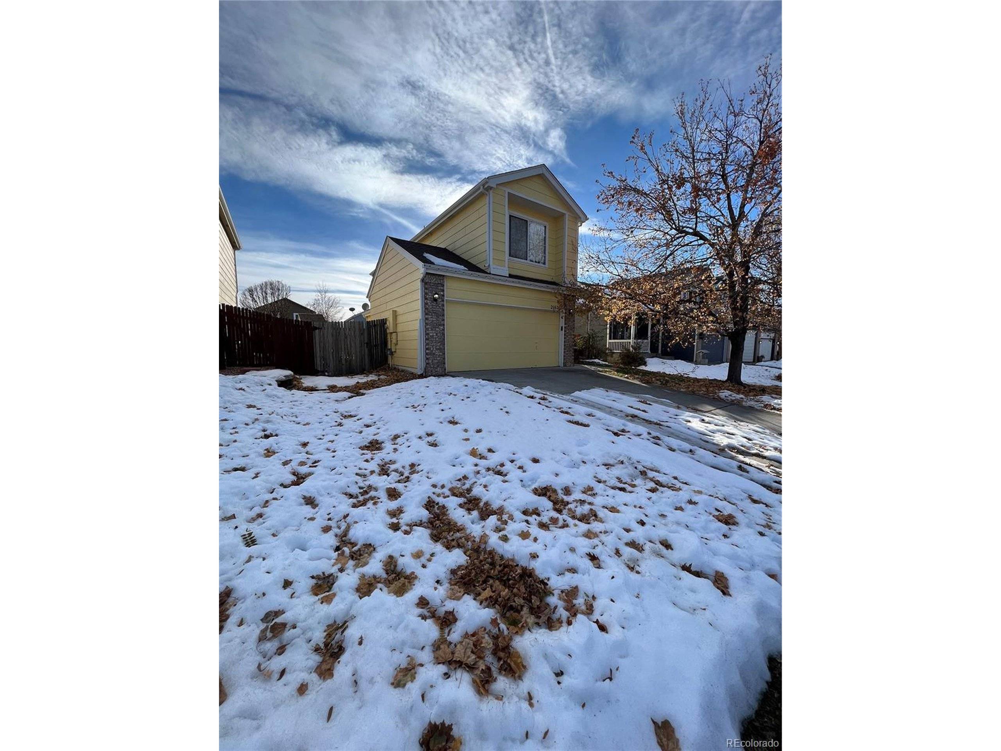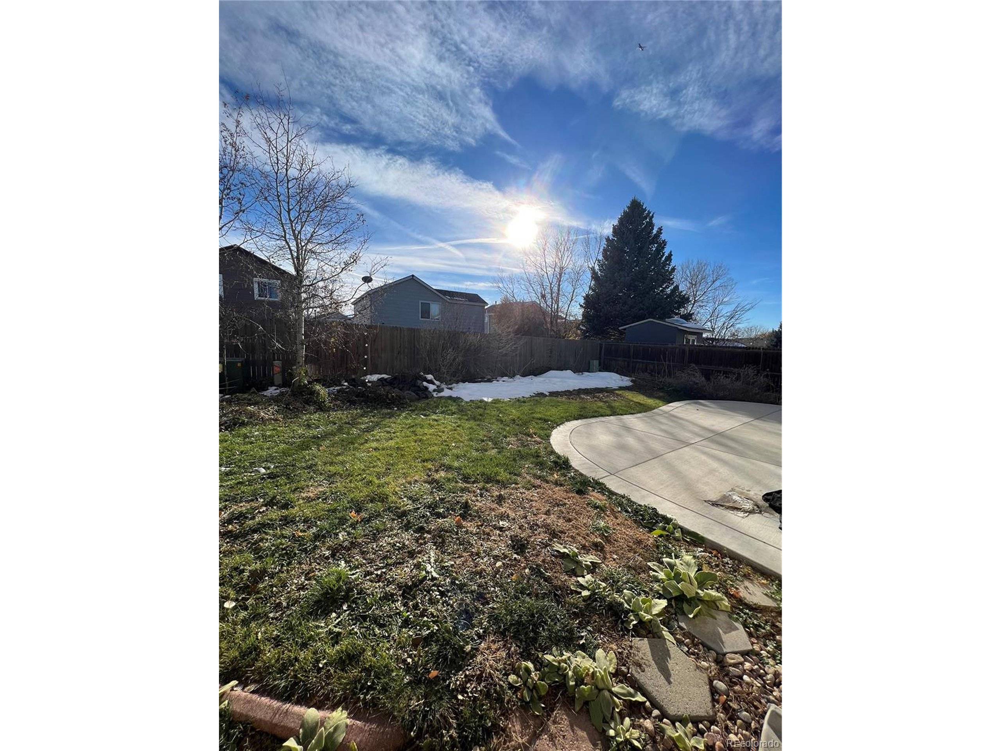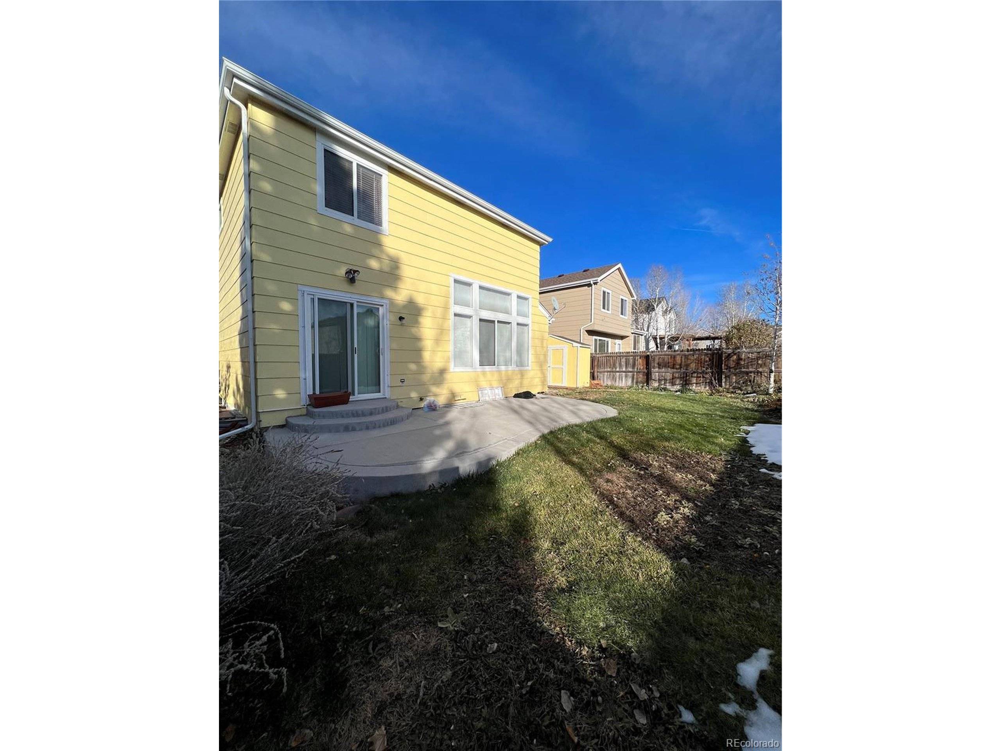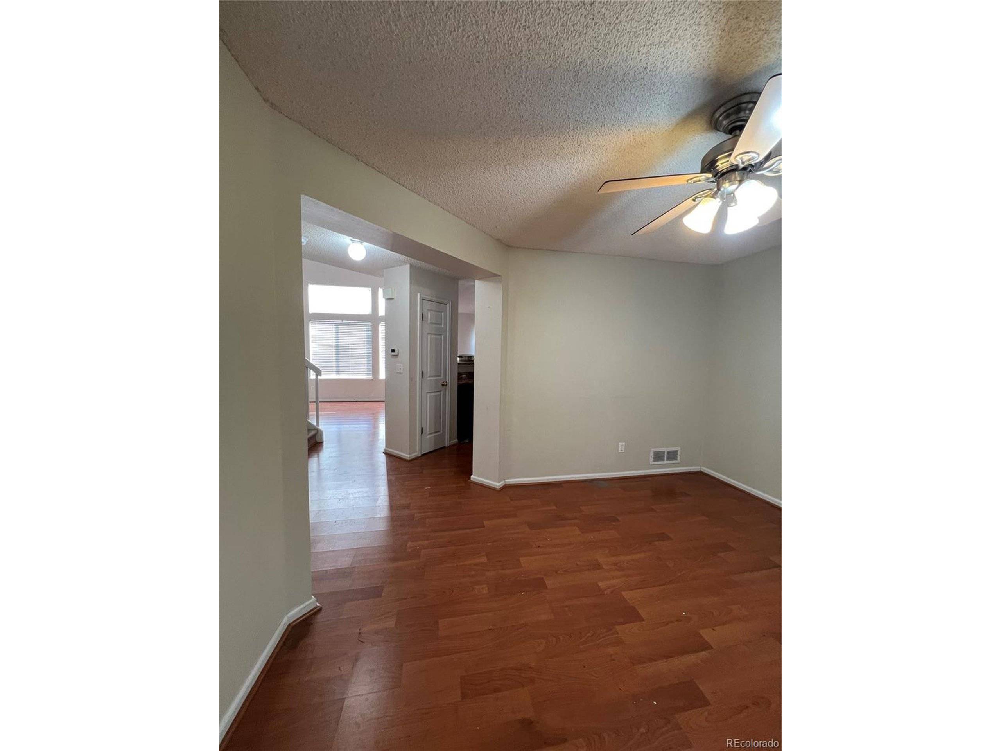3 Beds
3 Baths
1,492 SqFt
3 Beds
3 Baths
1,492 SqFt
Key Details
Property Type Single Family Home
Sub Type Residential-Detached
Listing Status Active
Purchase Type For Sale
Square Footage 1,492 sqft
Subdivision Park View Greens
MLS Listing ID 2220357
Bedrooms 3
Full Baths 2
Half Baths 1
HOA Fees $52/mo
HOA Y/N true
Abv Grd Liv Area 1,492
Originating Board REcolorado
Year Built 1995
Annual Tax Amount $3,104
Lot Size 4,791 Sqft
Acres 0.11
Property Sub-Type Residential-Detached
Property Description
The family room is highlighted by a soaring two-story ceiling, built-in bookshelves, and ample natural light. Upstairs, the spacious master suite includes a vaulted ceiling, his-and-hers closets, and a private en-suite bath. Two additional bedrooms and a full bath complete the upper level.
Step outside to enjoy the flat, functional backyard featuring a custom-designed concrete patio, a tranquil water feature, and a utility shed for extra storage. The garage comes equipped with a workbench and additional storage cabinets, perfect for tools and hobbies.
Located in the highly acclaimed Cherry Creek School District and close to parks, shopping, and dining, this home offers both comfort and convenience. Previously a rental property, it requires some work to reach its full potential. Don't miss this opportunity to make it your own!
Location
State CO
County Arapahoe
Area Metro Denver
Rooms
Basement Unfinished
Primary Bedroom Level Upper
Bedroom 2 Upper
Bedroom 3 Upper
Interior
Interior Features Open Floorplan, Pantry
Heating Forced Air
Cooling Central Air, Ceiling Fan(s)
Window Features Skylight(s),Double Pane Windows
Appliance Dishwasher, Refrigerator, Disposal
Laundry In Basement
Exterior
Garage Spaces 2.0
Utilities Available Natural Gas Available, Electricity Available, Cable Available
Roof Type Composition
Handicap Access Level Lot
Porch Patio
Building
Lot Description Gutters, Level
Story 2
Sewer City Sewer, Public Sewer
Water City Water
Level or Stories Two
Structure Type Wood/Frame,Wood Siding
New Construction false
Schools
Elementary Schools Antelope Ridge
Middle Schools Thunder Ridge
High Schools Eaglecrest
School District Cherry Creek 5
Others
HOA Fee Include Trash
Senior Community false
SqFt Source Assessor
Special Listing Condition Other Owner


