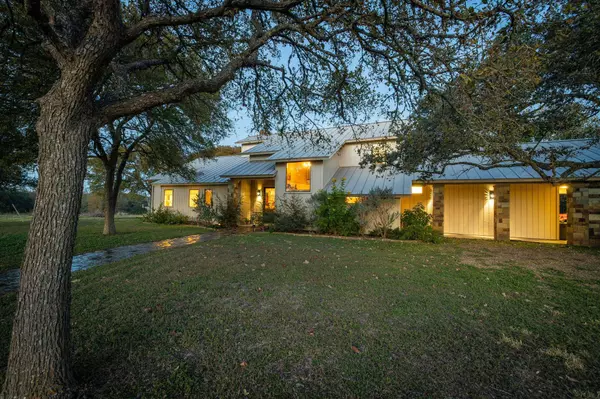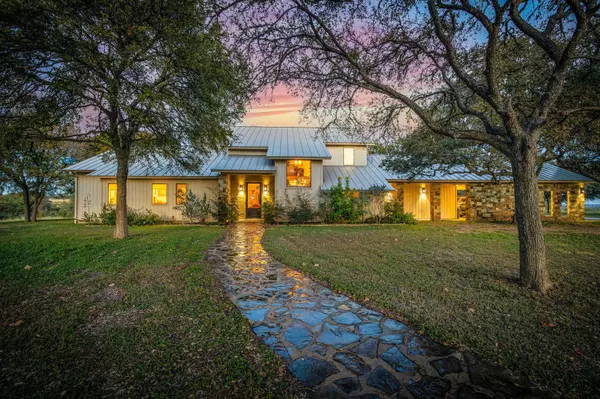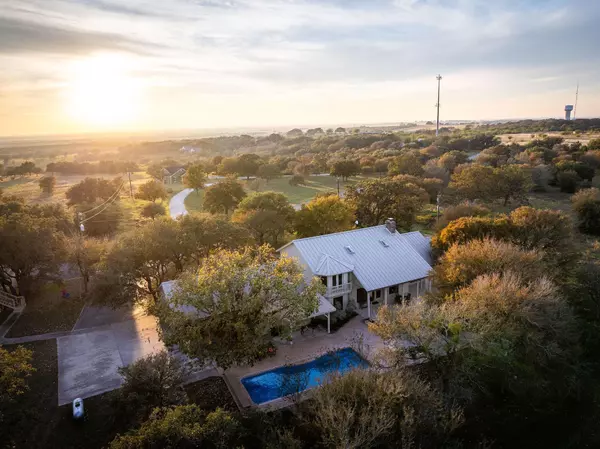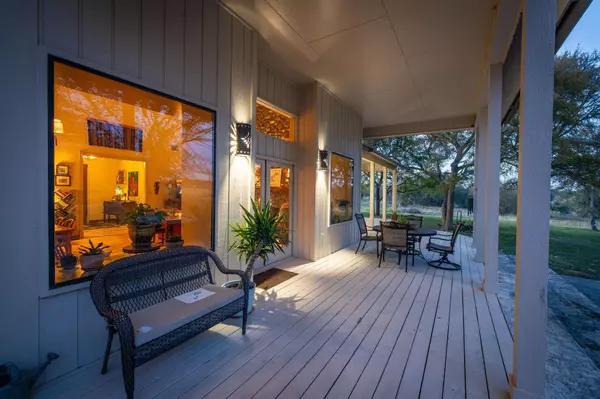
3 Beds
3 Baths
5,920 SqFt
3 Beds
3 Baths
5,920 SqFt
Key Details
Property Type Single Family Home
Sub Type Single Family Residence
Listing Status Active
Purchase Type For Sale
Square Footage 5,920 sqft
Price per Sqft $295
Subdivision John Cowan Survey
MLS Listing ID 1133834
Bedrooms 3
Full Baths 3
HOA Y/N No
Originating Board actris
Year Built 1993
Annual Tax Amount $11,855
Tax Year 2024
Lot Size 37.540 Acres
Acres 37.54
Property Description
Location
State TX
County Guadalupe
Rooms
Main Level Bedrooms 2
Interior
Interior Features Bookcases, Breakfast Bar, Built-in Features, Ceiling Fan(s), Beamed Ceilings, Cathedral Ceiling(s), High Ceilings, Entrance Foyer, Multiple Dining Areas, Multiple Living Areas, Primary Bedroom on Main, Walk-In Closet(s), Washer Hookup
Heating Central, Propane
Cooling Central Air
Flooring Concrete, Tile, Wood
Fireplaces Number 1
Fireplaces Type Family Room
Fireplace No
Appliance Built-In Electric Oven, Cooktop, Dishwasher, Double Oven, Water Heater
Exterior
Exterior Feature Balcony, Garden
Garage Spaces 2.0
Fence Perimeter
Pool Fiberglass, In Ground, Pool Cover
Community Features None
Utilities Available Electricity Connected, Propane, Water Connected
Waterfront Description Pond
View Hill Country
Roof Type Composition,Metal
Porch Covered, Front Porch, Patio, Wrap Around
Total Parking Spaces 20
Private Pool Yes
Building
Lot Description Gentle Sloping, Sprinkler - Automatic, Many Trees, Views
Faces West
Foundation Slab
Sewer Septic Tank
Water Public
Level or Stories Two
Structure Type Cement Siding,Stone
New Construction No
Schools
Elementary Schools Patlan
Middle Schools Jim Barnes
High Schools Seguin
School District Seguin Isd
Others
Special Listing Condition Standard
GET MORE INFORMATION







