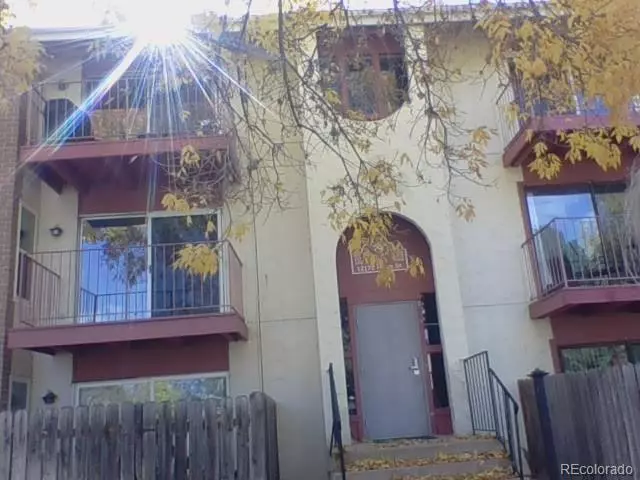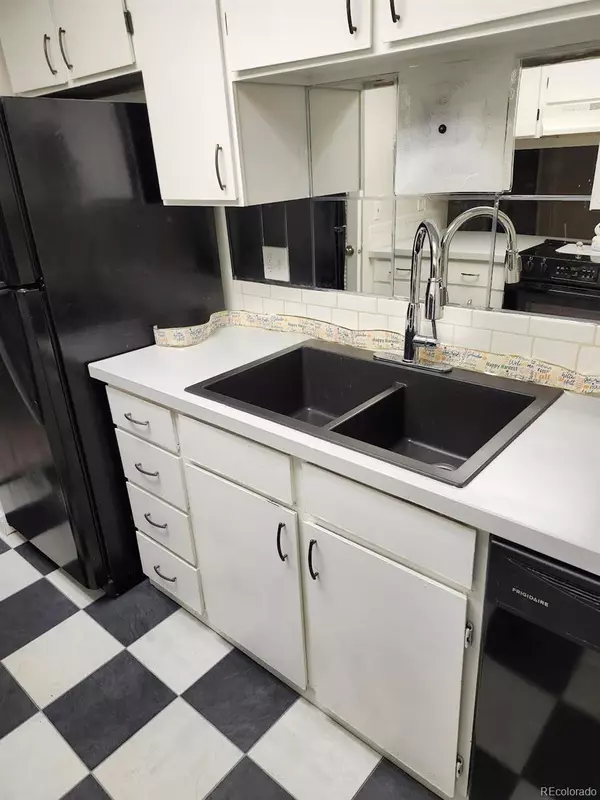
1 Bed
1 Bath
731 SqFt
1 Bed
1 Bath
731 SqFt
Key Details
Property Type Condo
Sub Type Condominium
Listing Status Active
Purchase Type For Sale
Square Footage 731 sqft
Price per Sqft $290
Subdivision Cottonwood Villas
MLS Listing ID 1775234
Bedrooms 1
Full Baths 1
Condo Fees $357
HOA Fees $357/mo
HOA Y/N Yes
Abv Grd Liv Area 731
Originating Board recolorado
Year Built 1972
Annual Tax Amount $856
Tax Year 2023
Lot Size 9,147 Sqft
Acres 0.21
Property Description
Location
State CO
County Adams
Rooms
Main Level Bedrooms 1
Interior
Interior Features No Stairs, Walk-In Closet(s)
Heating Forced Air
Cooling Central Air
Flooring Carpet
Fireplace N
Appliance Dishwasher, Disposal, Dryer, Oven, Refrigerator, Washer
Laundry In Unit
Exterior
Exterior Feature Balcony, Lighting
Fence None
Utilities Available Cable Available, Electricity Connected, Internet Access (Wired)
Roof Type Architecural Shingle
Total Parking Spaces 1
Garage No
Building
Lot Description Near Public Transit
Foundation Slab
Sewer Public Sewer
Water Public
Level or Stories One
Structure Type Frame
Schools
Elementary Schools Arapahoe Ridge
Middle Schools Silver Hills
High Schools Mountain Range
School District Adams 12 5 Star Schl
Others
Senior Community No
Ownership Individual
Acceptable Financing 1031 Exchange, Cash, Conventional, FHA, Jumbo, Other, VA Loan
Listing Terms 1031 Exchange, Cash, Conventional, FHA, Jumbo, Other, VA Loan
Special Listing Condition None
Pets Allowed Cats OK, Dogs OK, Number Limit, Size Limit

6455 S. Yosemite St., Suite 500 Greenwood Village, CO 80111 USA
GET MORE INFORMATION







