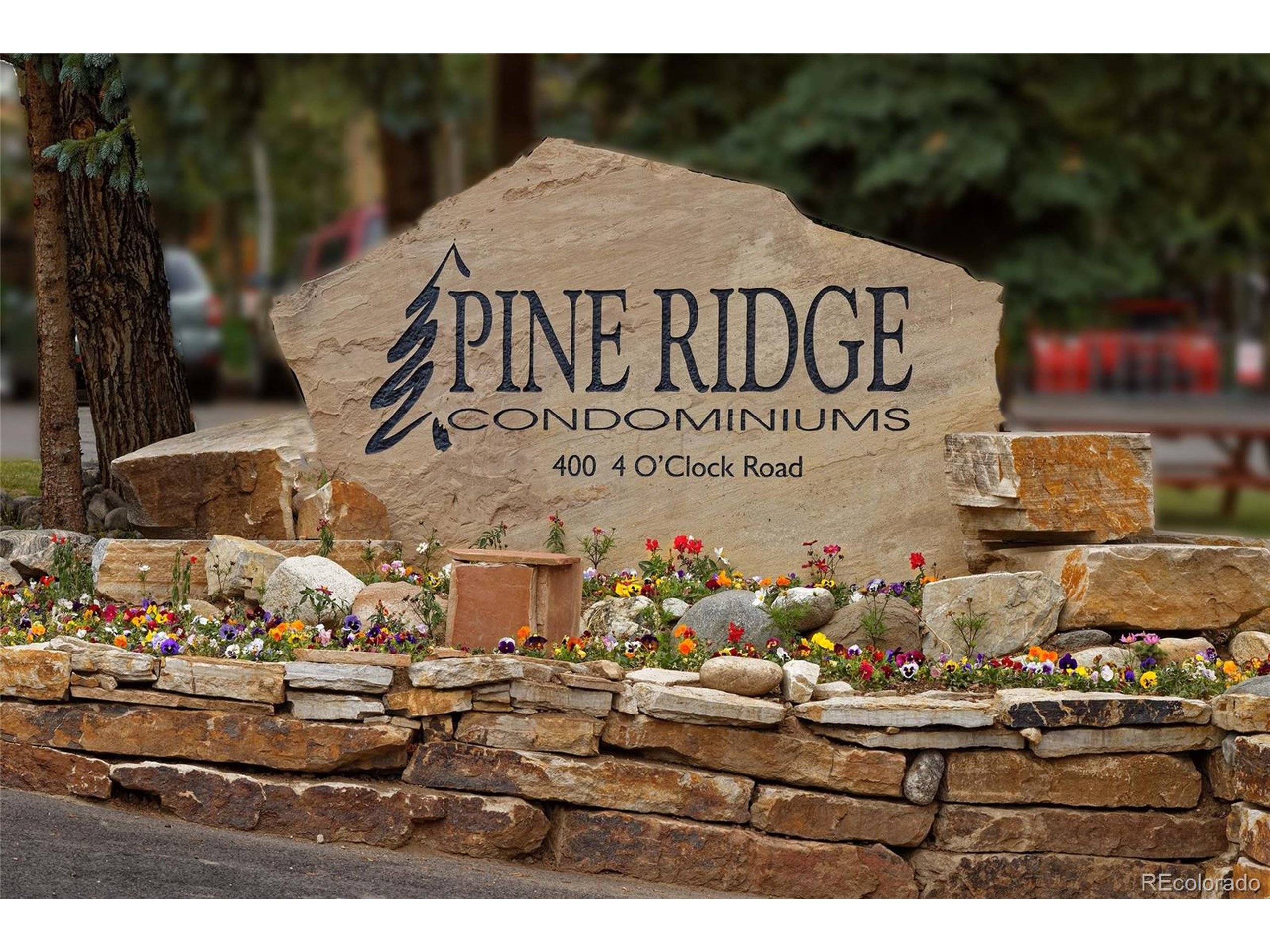2 Beds
2 Baths
1,086 SqFt
2 Beds
2 Baths
1,086 SqFt
Key Details
Property Type Townhouse
Sub Type Attached Dwelling
Listing Status Active
Purchase Type For Sale
Square Footage 1,086 sqft
Subdivision Pine Ridge Condo
MLS Listing ID 8128163
Style Chalet,Ranch
Bedrooms 2
Full Baths 2
HOA Fees $638/mo
HOA Y/N true
Abv Grd Liv Area 1,086
Originating Board REcolorado
Year Built 1980
Annual Tax Amount $3,452
Property Sub-Type Attached Dwelling
Property Description
Location
State CO
County Summit
Community Hot Tub, Pool, Extra Storage, Hiking/Biking Trails
Area Out Of Area
Zoning B21
Rooms
Primary Bedroom Level Main
Bedroom 2 Main
Interior
Heating Baseboard
Laundry Common Area
Exterior
Exterior Feature Balcony
Garage Spaces 2.0
Community Features Hot Tub, Pool, Extra Storage, Hiking/Biking Trails
Utilities Available Electricity Available, Cable Available
Roof Type Tar/Gravel
Street Surface Paved
Porch Patio, Deck
Building
Faces West
Story 1
Sewer City Sewer, Public Sewer
Water City Water
Level or Stories One
Structure Type Wood/Frame,Wood Siding
New Construction false
Schools
Elementary Schools Breckenridge
Middle Schools Summit
High Schools Summit
School District Summit Re-1
Others
HOA Fee Include Trash,Snow Removal,Security,Management,Maintenance Structure,Cable TV,Water/Sewer,Hazard Insurance
Senior Community false
SqFt Source Assessor
Special Listing Condition Private Owner







